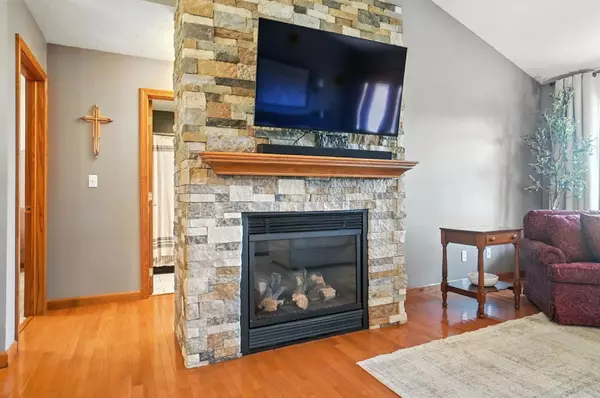$630,000
$629,900
For more information regarding the value of a property, please contact us for a free consultation.
4 Beds
2 Baths
2,364 SqFt
SOLD DATE : 09/15/2025
Key Details
Sold Price $630,000
Property Type Single Family Home
Sub Type Single Family Residence
Listing Status Sold
Purchase Type For Sale
Square Footage 2,364 sqft
Price per Sqft $266
MLS Listing ID 225029580
Sold Date 09/15/25
Style Ranch
Bedrooms 4
Full Baths 2
HOA Y/N No
Year Built 2006
Annual Tax Amount $4,560
Lot Size 4.810 Acres
Lot Dimensions 4.81
Property Sub-Type Single Family Residence
Source Columbus and Central Ohio Regional MLS
Property Description
Winding brick driveway lined with towering pines welcomes you to this meticulously maintained brick residence nestled on 4.98 scenic acres. Surrounded by mature trees, a wooded area, and a meandering stream, this property offers serene privacy with breathtaking views extending to open farmland beyond.
The open floor plan features a spacious great room with fireplace, an eat-in kitchen, and formal dining area—perfect for gatherings. The main level includes an owner's suite with private bath, walk-in closets, and direct access to the laundry room. A main-level den provides flexible living space for an office or guest room. Step out from the dining room or owner's suite onto the rear deck overlooking a peaceful backyard oasis, complete with a patio and retaining wall for added privacy.
The finished walkout lower level surprises with a large 4th bedroom, expansive family room, and a full 3rd bathroom. Additional utility and storage space ensures function meets comfort.
A 2-car attached garage leads into a convenient mudroom. For hobbyists or those needing extra space, the 30'x45'x12' ''K'' Building (built in 2021) offers a 12' covered porch, insulated and finished interior, concrete floor, dual electric overhead doors, and 200 AMP electric service.
Key updates include:
Roof Replacement (May 2025)
New Bryant HVAC System (Jan 2024)
Driveway Hot Tar Chip Seal (Oct 2024)
Finished Lower Level (2023) with LVP flooring, added bedroom & bath.
Rear Patio Retaining Wall (2020)
New carpet in upstairs bedrooms (March 2025)
Hall bath refresh (2022)
Hardwood floors in Great Room (2018)
Water Softener/RO System (Filters Aug 2025)
Stainless Kitchen Appliances Included
A truly move-in ready home with modern updates, gorgeous surroundings, and the space you've been looking for—both inside and out! Reach out today to schedule your private showing of this impressive property!
Location
State OH
County Champaign
Area 4.81
Direction Route 36
Rooms
Other Rooms 1st Floor Primary Suite, Den/Home Office - Non Bsmt, Dining Room, Eat Space/Kit, Great Room
Basement Walk-Up Access, Walk-Out Access, Full
Dining Room Yes
Interior
Interior Features Whirlpool/Tub
Heating Forced Air, Heat Pump, Propane
Cooling Central Air
Fireplaces Type One, Gas Log
Equipment Yes
Fireplace Yes
Laundry 1st Floor Laundry
Exterior
Parking Features Garage Door Opener, Attached Garage, Side Load, Farm Bldg
Garage Spaces 2.0
Garage Description 2.0
Total Parking Spaces 2
Garage Yes
Building
Lot Description Stream On Lot, Wooded
Level or Stories One
Schools
High Schools Triad Lsd 1103 Cha Co.
School District Triad Lsd 1103 Cha Co.
Others
Tax ID J37-10-00-46-00-039-01
Acceptable Financing Conventional
Listing Terms Conventional
Read Less Info
Want to know what your home might be worth? Contact us for a FREE valuation!

Our team is ready to help you sell your home for the highest possible price ASAP






