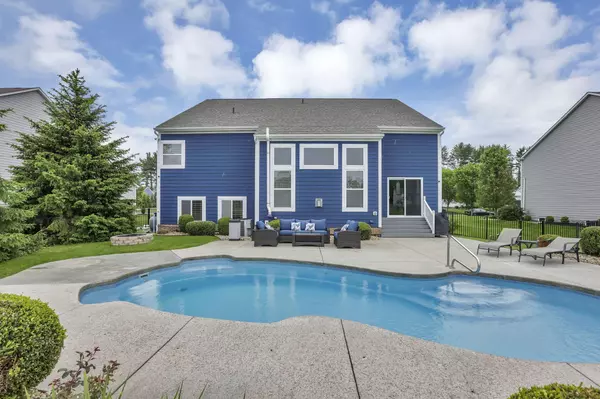$720,000
$728,500
1.2%For more information regarding the value of a property, please contact us for a free consultation.
4 Beds
2.5 Baths
3,806 SqFt
SOLD DATE : 08/25/2025
Key Details
Sold Price $720,000
Property Type Single Family Home
Sub Type Single Family Residence
Listing Status Sold
Purchase Type For Sale
Square Footage 3,806 sqft
Price per Sqft $189
Subdivision Cheshire Woods
MLS Listing ID 225018247
Sold Date 08/25/25
Style Split Level
Bedrooms 4
Full Baths 2
HOA Fees $29/ann
HOA Y/N Yes
Year Built 2010
Annual Tax Amount $7,703
Lot Size 0.310 Acres
Lot Dimensions 0.31
Property Sub-Type Single Family Residence
Source Columbus and Central Ohio Regional MLS
Property Description
Welcome Home to this awesome 5 level split with a beautiful in-ground heated saltwater pool and fenced yard backing to a 7+ acre community green space. Kids and adults alike can play, run, throw a frisbee or ball and cross country ski in the Winter. Recent updates to this MI Homes built home include a new roof, new overhead garage door, new paint in much of the home and new carpet up stairs and all upper levels. Relax in the vaulted Great Room complete with a gas log fireplace, views of the back yard pool and green space and located just off the gourmet Kitchen. The huge Bonus Room on the upper level is perfect for a kids room, music room, hobby room or even another sleeping or entertainment area. The lower level Family Room has a wet bar and would make a great theater room or another entertainment area. The Full Basement has a workout area and tons of storage space. The office on the first floor has a door and a closet and could be used as a 5th bedroom. This beauty has all of the amenities you have been looking for - including a park-like atmosphere.
Location
State OH
County Delaware
Community Cheshire Woods
Area 0.31
Direction Rome Corners Rd to Hatherton Pl and Right on Broxton
Rooms
Other Rooms Bonus Room, Den/Home Office - Non Bsmt, Dining Room, Eat Space/Kit, Family Rm/Non Bsmt, Great Room, Loft
Basement Full
Dining Room Yes
Interior
Interior Features Garden/Soak Tub
Heating Forced Air
Cooling Central Air
Fireplaces Type One, Direct Vent
Equipment Yes
Fireplace Yes
Laundry 1st Floor Laundry
Exterior
Parking Features Garage Door Opener, Attached Garage, On Street
Garage Spaces 2.0
Garage Description 2.0
Pool Inground Pool
Total Parking Spaces 2
Garage Yes
Building
Level or Stories Five or More
Schools
High Schools Big Walnut Lsd 2101 Del Co.
School District Big Walnut Lsd 2101 Del Co.
Others
Tax ID 417-310-10-003-000
Acceptable Financing Conventional
Listing Terms Conventional
Read Less Info
Want to know what your home might be worth? Contact us for a FREE valuation!

Our team is ready to help you sell your home for the highest possible price ASAP






