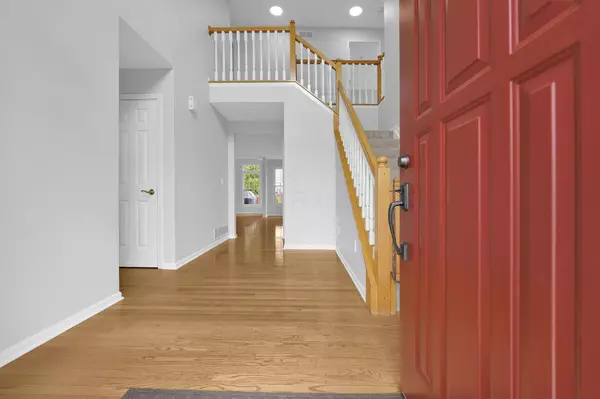$531,300
$539,900
1.6%For more information regarding the value of a property, please contact us for a free consultation.
4 Beds
3.5 Baths
2,423 SqFt
SOLD DATE : 08/22/2025
Key Details
Sold Price $531,300
Property Type Single Family Home
Sub Type Single Family Residence
Listing Status Sold
Purchase Type For Sale
Square Footage 2,423 sqft
Price per Sqft $219
Subdivision Scioto Reserve
MLS Listing ID 225015286
Sold Date 08/22/25
Style Traditional
Bedrooms 4
Full Baths 3
HOA Fees $35/ann
HOA Y/N Yes
Year Built 2001
Annual Tax Amount $5,372
Lot Size 0.360 Acres
Lot Dimensions 0.36
Property Sub-Type Single Family Residence
Source Columbus and Central Ohio Regional MLS
Property Description
Open House canceled, offer has been accepted The Hardwood Floors have just been refinished(new pics soon) in this Meticulously cared for one owner Cul-de-sac Scioto Reserve home featuring; two story entry, formal dining room, massive kitchen, breakfast room, family room with vaulted fireplace alcove, oversize gated deck, extra deep yard(one of the largest in Scioto Reserve and situated to provide pastoral views), finished basement and so much more. The first floor offers solid oak hardwood floors throughout, new Samsung stainless steel appliances and first floor laundry. The second floor offers a cathedral owner suite with huge open bathroom and walk-in closet, as well as three additional bedrooms, linen storage and three-piece bathroom. The full lower-level features two recreation areas as well as a full bathroom and additional storage area perfect for a workshop or brewery. Updates include interior paint 2025, deck power washing/staining 2025, exterior paint 2024 and 2025, new roof 2022, new garage door opener 2019, new carpet 2018, new furnace and central air 2017. Pool Membership Available through Scioto Reserve country Club
Location
State OH
County Delaware
Community Scioto Reserve
Area 0.36
Direction Home Road to North on Scioto Parkway then the first left at Fairfield Lakers Dr then left at Indian Creek way.. home is on the left
Rooms
Other Rooms Dining Room, Eat Space/Kit, Family Rm/Non Bsmt, Rec Rm/Bsmt
Basement Full
Dining Room Yes
Interior
Interior Features Garden/Soak Tub
Heating Forced Air
Cooling Central Air
Fireplaces Type One, Gas Log
Equipment Yes
Fireplace Yes
Laundry 1st Floor Laundry
Exterior
Parking Features Attached Garage
Garage Spaces 2.0
Garage Description 2.0
Total Parking Spaces 2
Garage Yes
Building
Level or Stories Two
Schools
High Schools Buckeye Valley Lsd 2102 Del Co.
School District Buckeye Valley Lsd 2102 Del Co.
Others
Tax ID 319-230-10-016-000
Acceptable Financing Cul-De-Sac
Listing Terms Cul-De-Sac
Read Less Info
Want to know what your home might be worth? Contact us for a FREE valuation!

Our team is ready to help you sell your home for the highest possible price ASAP






