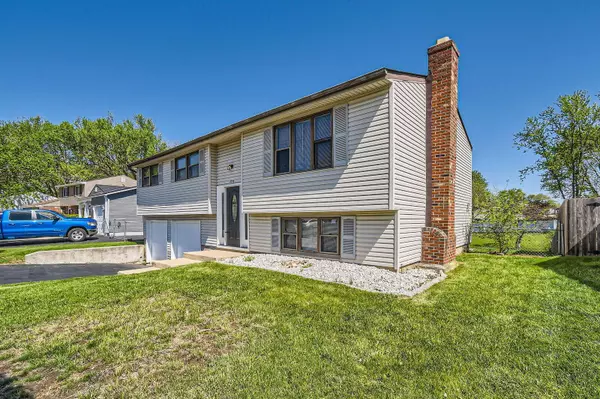$280,000
$280,000
For more information regarding the value of a property, please contact us for a free consultation.
3 Beds
2.5 Baths
1,538 SqFt
SOLD DATE : 08/18/2025
Key Details
Sold Price $280,000
Property Type Single Family Home
Sub Type Single Family Residence
Listing Status Sold
Purchase Type For Sale
Square Footage 1,538 sqft
Price per Sqft $182
Subdivision Lake Darby Estates
MLS Listing ID 225016293
Sold Date 08/18/25
Style Split Level
Bedrooms 3
Full Baths 2
HOA Y/N No
Year Built 1974
Annual Tax Amount $5,565
Lot Size 7,840 Sqft
Lot Dimensions 0.18
Property Sub-Type Single Family Residence
Source Columbus and Central Ohio Regional MLS
Property Description
Welcome to this inviting 3-bedroom, 3-bathroom split-level home that blends comfort and functionality. The main living area features vinyl flooring and a cozy fireplace, perfect for relaxing evenings. The kitchen is equipped with sleek black appliances, white cabinets, and easy-care laminate countertops—ideal for everyday living and entertaining alike.
Each of the three bedrooms offers generous space and natural light, with the primary suite featuring an en-suite bathroom for added privacy. A spacious garage provides ample storage and parking convenience.
Step outside to a large, fully fenced backyard—perfect for pets, play, or hosting summer barbecues. Enjoy your morning coffee or unwind in the evenings on the back deck overlooking the yard.
This home offers the perfect balance of style and practicality. Don't miss your chance to make it yours!
Location
State OH
County Franklin
Community Lake Darby Estates
Area 0.18
Direction From I-270, take Exit 7 for Georgesville Rd, head south, turn right on Hall Rd, left on Hubbard Rd, then right on Crestwater Dr; 8790 is on the left.
Rooms
Other Rooms Dining Room, Eat Space/Kit, Living Room, Rec Rm/Bsmt
Basement Full
Dining Room Yes
Interior
Heating Electric, Forced Air, Heat Pump
Cooling Central Air
Fireplaces Type Wood Burning, One
Equipment Yes
Fireplace Yes
Laundry LL Laundry
Exterior
Parking Features Attached Garage
Garage Spaces 2.0
Garage Description 2.0
Total Parking Spaces 2
Garage Yes
Building
Level or Stories Bi-Level
Schools
High Schools Hilliard Csd 2510 Fra Co.
School District Hilliard Csd 2510 Fra Co.
Others
Tax ID 241-000435
Acceptable Financing Other, VA, FHA, Conventional
Listing Terms Other, VA, FHA, Conventional
Read Less Info
Want to know what your home might be worth? Contact us for a FREE valuation!

Our team is ready to help you sell your home for the highest possible price ASAP






