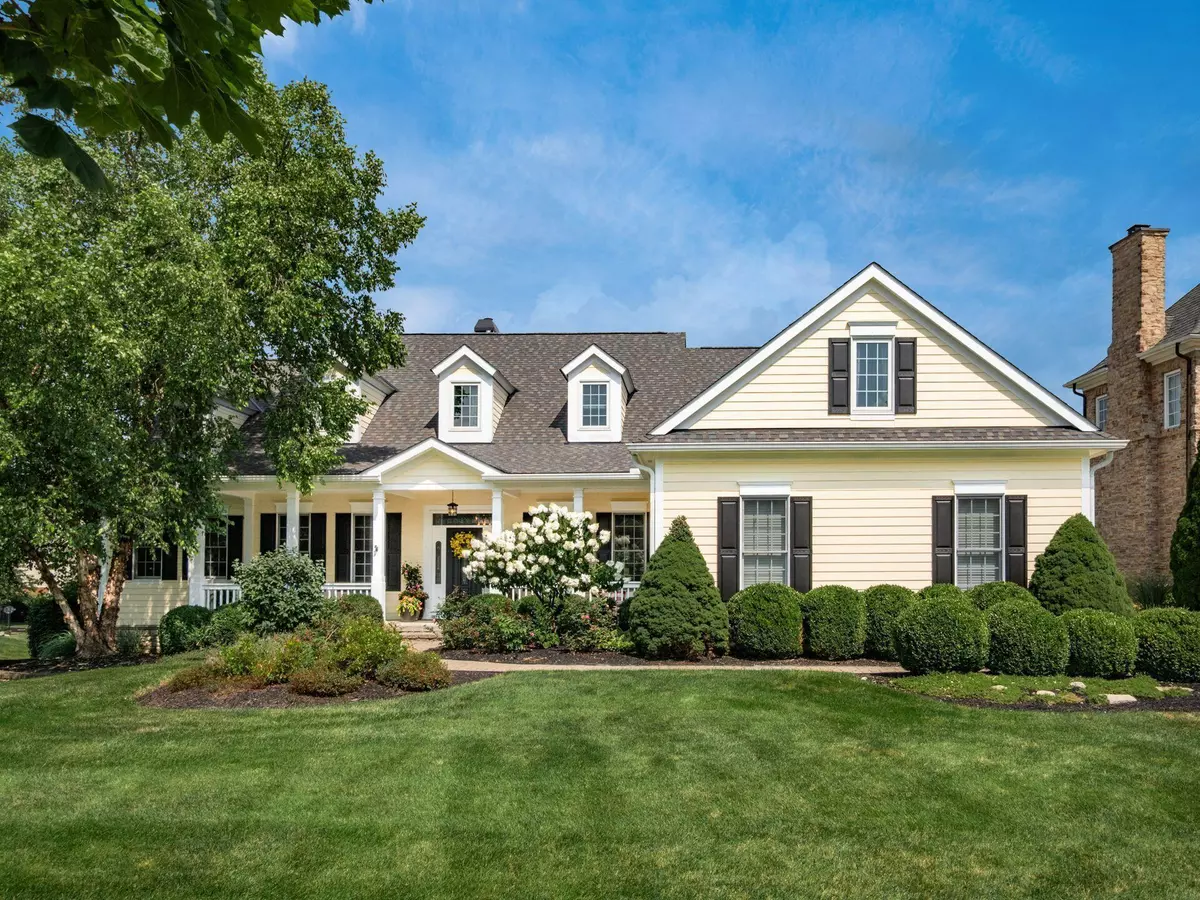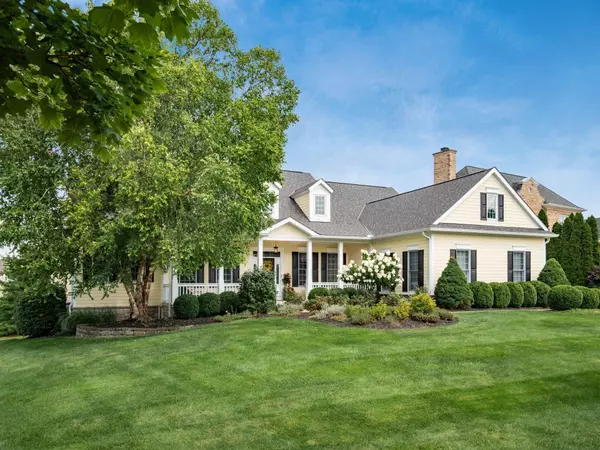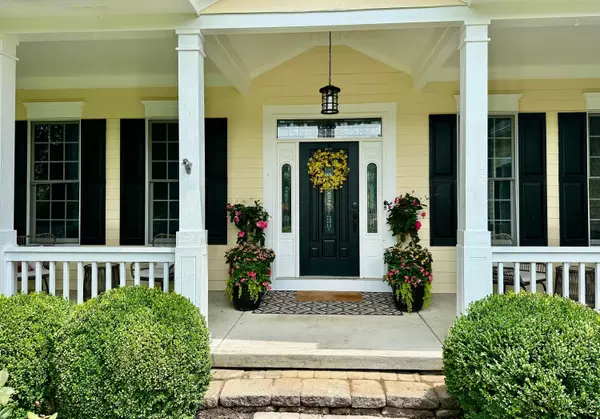$1,525,000
$1,525,000
For more information regarding the value of a property, please contact us for a free consultation.
6 Beds
4.5 Baths
6,462 SqFt
SOLD DATE : 08/18/2025
Key Details
Sold Price $1,525,000
Property Type Single Family Home
Sub Type Single Family Residence
Listing Status Sold
Purchase Type For Sale
Square Footage 6,462 sqft
Price per Sqft $235
Subdivision Tartan Fields
MLS Listing ID 225028079
Sold Date 08/18/25
Bedrooms 6
Full Baths 4
HOA Fees $100/ann
HOA Y/N Yes
Year Built 2004
Annual Tax Amount $22,346
Lot Size 0.300 Acres
Lot Dimensions 0.3
Property Sub-Type Single Family Residence
Source Columbus and Central Ohio Regional MLS
Property Description
Guests are greeted on the classic lemonade front porch but the best is yet to come when you step inside and see the sweeping golf course views of the 4th green & pond out the back of the home. ThIs amazing view can be enjoyed from all the main living areas as well as a screen porch or deck. They say the kitchen is the heart of the home & this will not disappoint. The updated kitchen w/ huge quartzite center island opens to a second family room w/ vaulted ceilings, ideal for casual gatherings. 1st floor primary suite features an updated bath w/ modern finishes & door to screen porch. A main floor guest suite is perfect for multi-generational living. Upstairs offers so much flexibility w/ large bdrms & a loft w/ spaces for everyone.
The walk-out lower level is light & bright w/ updated bar, wine rm, theater room, entertaining spaces, bdrm, bath, workout room and office. Walk out to the patio and relax at the fire pit while you enjoy the serene views of the golf course.
Location
State OH
County Union
Community Tartan Fields
Area 0.3
Direction Concord Rd to Tartan Fields Dr.
Rooms
Other Rooms 1st Floor Primary Suite, Bonus Room, Den/Home Office - Non Bsmt, Dining Room, Eat Space/Kit, Family Rm/Non Bsmt, Great Room, Loft, Mother-In-Law Suite, Rec Rm/Bsmt
Basement Walk-Out Access, Egress Window(s), Full
Dining Room Yes
Interior
Interior Features Central Vacuum, Garden/Soak Tub
Cooling Central Air
Fireplaces Type One, Gas Log
Equipment Yes
Fireplace Yes
Laundry 1st Floor Laundry
Exterior
Exterior Feature Balcony
Parking Features Garage Door Opener, Attached Garage, Side Load
Garage Spaces 3.0
Garage Description 3.0
Total Parking Spaces 3
Garage Yes
Building
Lot Description Golf CRS Lot
Level or Stories Two
Schools
High Schools Dublin Csd 2513 Fra Co.
School District Dublin Csd 2513 Fra Co.
Others
Tax ID 17-0015003-0410
Acceptable Financing Pond on Lot
Listing Terms Pond on Lot
Read Less Info
Want to know what your home might be worth? Contact us for a FREE valuation!

Our team is ready to help you sell your home for the highest possible price ASAP






