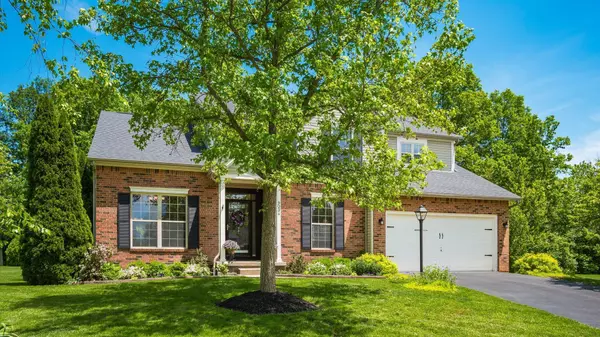$510,000
$515,000
1.0%For more information regarding the value of a property, please contact us for a free consultation.
4 Beds
3.5 Baths
2,873 SqFt
SOLD DATE : 08/15/2025
Key Details
Sold Price $510,000
Property Type Single Family Home
Sub Type Single Family Residence
Listing Status Sold
Purchase Type For Sale
Square Footage 2,873 sqft
Price per Sqft $177
Subdivision Mallard Pond
MLS Listing ID 225018688
Sold Date 08/15/25
Bedrooms 4
Full Baths 3
HOA Fees $17/ann
HOA Y/N Yes
Year Built 1997
Annual Tax Amount $6,816
Lot Size 0.750 Acres
Lot Dimensions 0.75
Property Sub-Type Single Family Residence
Source Columbus and Central Ohio Regional MLS
Property Description
Premier setting on approximately .75 acre lot on cul-de-sac is home to this fabulous first floor primary suite home! Offering 3500+ sq ft of living space, there is room for the whole family! The first floor study offers double door entry and a closet so it could be another bedroom option. Soaring ceilings throughout the main floor give a nice open feel to the floor plan. Great room is open to the large kitchen complete with eating bar, eating area with bay window and open staircase ascends to large loft overlooking entry foyer. Two very large bedrooms and a nice full bath with double vanity (granite) sink in the hall bath for those two bedrooms.
Primary suite offers vaulted ceiling, luxury 'en suite with jetted tub, separate shower, walk in closet and double vanity (granite). First floor laundry room with sink and a formal dining room complete the first floor.
Lower level is finished with a large recreation area, a bedroom area complete with closet and full bath (no egress)
Home has been well maintained & nicely updated with granite countertops in kitchen and all bathrooms. Kitchen appliances are all in great shape and newer stainless steel. Nice large deck ( 16'x24' ) off kitchen overlooks wooded lot line offering a beautiful setting for all your family gatherings!
Location
State OH
County Fairfield
Community Mallard Pond
Area 0.75
Direction Off Harmon to Bentwood Farms Drive to Hialeah Ct
Rooms
Other Rooms 1st Floor Primary Suite, Den/Home Office - Non Bsmt, Dining Room, Eat Space/Kit, Great Room, Loft
Basement Partial
Dining Room Yes
Interior
Interior Features Central Vacuum, Whirlpool/Tub
Heating Forced Air
Cooling Central Air
Fireplaces Type One, Gas Log
Equipment Yes
Fireplace Yes
Laundry 1st Floor Laundry
Exterior
Parking Features Garage Door Opener, Attached Garage
Garage Spaces 2.0
Garage Description 2.0
Total Parking Spaces 2
Garage Yes
Building
Level or Stories Two
Schools
High Schools Pickerington Lsd 2307 Fai Co.
School District Pickerington Lsd 2307 Fai Co.
Others
Tax ID 03-60510-500
Acceptable Financing Cul-De-Sac, VA, FHA, Conventional
Listing Terms Cul-De-Sac, VA, FHA, Conventional
Read Less Info
Want to know what your home might be worth? Contact us for a FREE valuation!

Our team is ready to help you sell your home for the highest possible price ASAP






