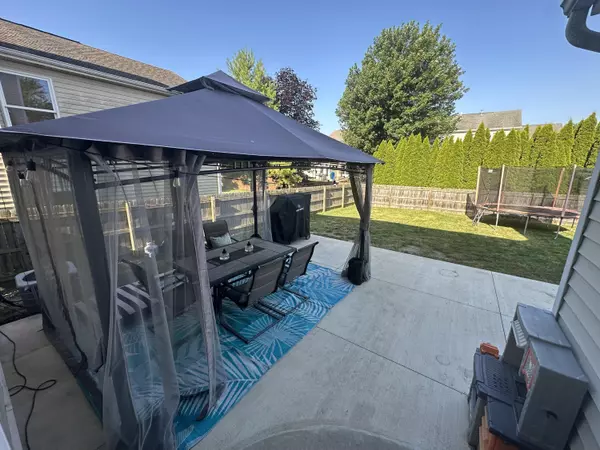$340,000
$344,000
1.2%For more information regarding the value of a property, please contact us for a free consultation.
3 Beds
2.5 Baths
1,668 SqFt
SOLD DATE : 08/15/2025
Key Details
Sold Price $340,000
Property Type Single Family Home
Sub Type Single Family Residence
Listing Status Sold
Purchase Type For Sale
Square Footage 1,668 sqft
Price per Sqft $203
Subdivision Galloway Ridge
MLS Listing ID 225025295
Sold Date 08/15/25
Bedrooms 3
Full Baths 2
HOA Fees $6/ann
HOA Y/N Yes
Year Built 2005
Annual Tax Amount $3,797
Lot Size 5,662 Sqft
Lot Dimensions 0.13
Property Sub-Type Single Family Residence
Source Columbus and Central Ohio Regional MLS
Property Description
This beautifully maintained 3-bedroom, 2.5-bath home offers 1,668 sq ft of comfortable living space, perfect for modern living. The spacious living room boasts an 8' bump-out extension, high ceilings, real hardwood floors, and a cozy gas fireplace, creating an inviting atmosphere for relaxation or entertaining.
The formal dining room features customized walls, adding a unique touch to your dining experience. The partially finished basement provides versatile additional space, ideal for a home office, rec room, theater room, playroom, or whatever suits your lifestyle—endless possibilities await!
The master bedroom is a true retreat, complete with a generous walk-in closet and private en-suite bath for added convenience. Step outside to the privacy-fenced rear yard, perfect for outdoor living, with a newly installed concrete patio for grilling, dining, or unwinding.
Don't miss the opportunity to make this charming house your new home.
Location
State OH
County Franklin
Community Galloway Ridge
Area 0.13
Direction State Route 40 to North on Galloway, left on Galloway Ridge Rd, left on Westbank, right on Millett.
Rooms
Other Rooms Dining Room, Living Room, Rec Rm/Bsmt
Basement Full
Dining Room Yes
Interior
Heating Forced Air
Cooling Central Air
Fireplaces Type One, Gas Log
Equipment Yes
Fireplace Yes
Laundry LL Laundry
Exterior
Parking Features Garage Door Opener, Attached Garage
Garage Spaces 2.0
Garage Description 2.0
Total Parking Spaces 2
Garage Yes
Building
Level or Stories Two
Schools
High Schools South Western Csd 2511 Fra Co.
School District South Western Csd 2511 Fra Co.
Others
Tax ID 570-263190
Read Less Info
Want to know what your home might be worth? Contact us for a FREE valuation!

Our team is ready to help you sell your home for the highest possible price ASAP






