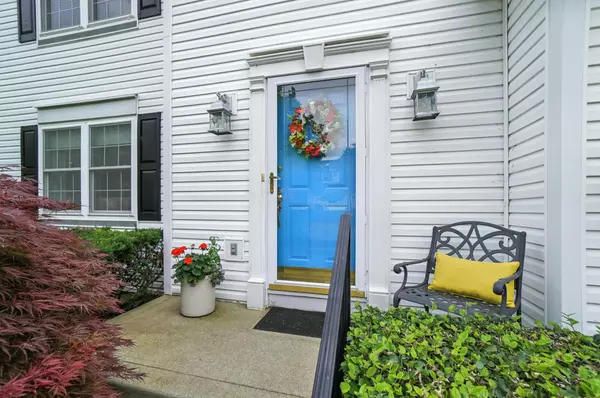$529,900
$537,900
1.5%For more information regarding the value of a property, please contact us for a free consultation.
4 Beds
2.5 Baths
1,976 SqFt
SOLD DATE : 08/08/2025
Key Details
Sold Price $529,900
Property Type Single Family Home
Sub Type Single Family Residence
Listing Status Sold
Purchase Type For Sale
Square Footage 1,976 sqft
Price per Sqft $268
Subdivision Brighton Park
MLS Listing ID 225023297
Sold Date 08/08/25
Style Traditional
Bedrooms 4
Full Baths 2
HOA Fees $5/ann
HOA Y/N Yes
Year Built 1995
Annual Tax Amount $8,621
Lot Size 8,276 Sqft
Lot Dimensions 0.19
Property Sub-Type Single Family Residence
Source Columbus and Central Ohio Regional MLS
Property Description
Open house for July 12th has been cancelled. This well cared for home is located in a quiet neighborhood, and backs to a beautiful tree line. The peaceful 15.5'X17' three season room makes it easy to enjoy the private and serene backyard. An abundance of windows allow for comfortable use for many months of the year. A convenient gas line to the patio simplifies grilling, no need to change propane tanks! The partially finished basement adds approximately 200 additional square feet. The first floor living areas offers laminate floors and fresh paint in the main living areas. A convenient butlers pantry is located off the dining room and offers a variety of uses when entertaining. Cathedral ceilings span the open concept family room/kitchen and is highlighted by a gas fireplace. Kitchen improvements include granite countertops and re-faced cabinets. On the second floor the primary bedroom ensuite and the hall bath have been updated. Overhead lighting is found in all the bedrooms. This neighborhood is within walking distance to four parks, outdoors basketball and tennis courts, and frisbee golf. Easy access to 270 and 33.
Location
State OH
County Franklin
Community Brighton Park
Area 0.19
Direction From Rings Rd (between Avery Rd and Emerald Pkwy), turn south onto Kentfield. Right on Richgrove Lane. Left onto Barney Dr. Barney curves to the left and turns into Clearfield Lane.
Rooms
Other Rooms Dining Room, Eat Space/Kit, Family Rm/Non Bsmt, 3-season Room, Living Room, Rec Rm/Bsmt
Basement Crawl Space, Partial
Dining Room Yes
Interior
Cooling Central Air
Fireplaces Type One, Gas Log
Equipment Yes
Fireplace Yes
Laundry LL Laundry
Exterior
Exterior Feature Rain Barrel/Cistern(s)
Parking Features Garage Door Opener, Attached Garage
Garage Spaces 2.0
Garage Description 2.0
Total Parking Spaces 2
Garage Yes
Building
Level or Stories Two
Schools
High Schools Dublin Csd 2513 Fra Co.
School District Dublin Csd 2513 Fra Co.
Others
Tax ID 273-006488
Read Less Info
Want to know what your home might be worth? Contact us for a FREE valuation!

Our team is ready to help you sell your home for the highest possible price ASAP






