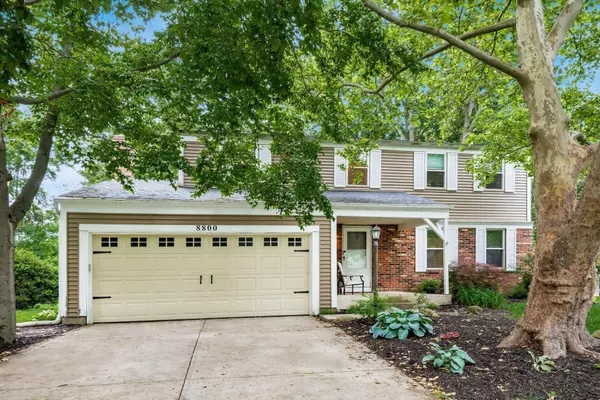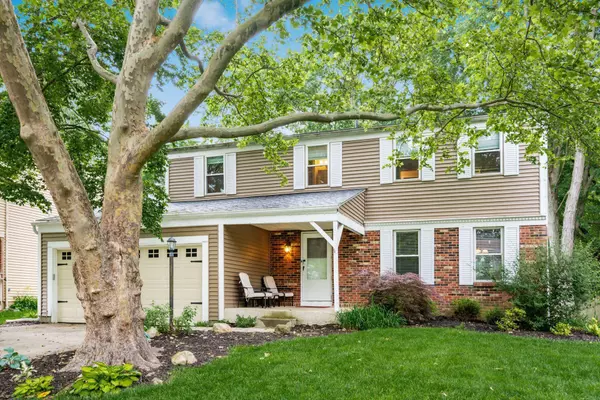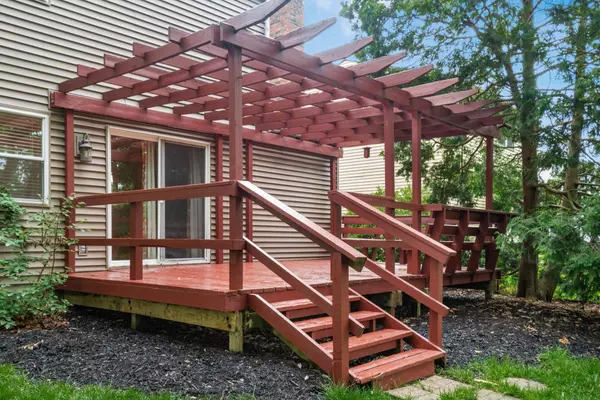$385,000
$389,900
1.3%For more information regarding the value of a property, please contact us for a free consultation.
4 Beds
2.5 Baths
1,776 SqFt
SOLD DATE : 08/01/2025
Key Details
Sold Price $385,000
Property Type Single Family Home
Sub Type Single Family Residence
Listing Status Sold
Purchase Type For Sale
Square Footage 1,776 sqft
Price per Sqft $216
Subdivision Smokyridge Estates
MLS Listing ID 225020824
Sold Date 08/01/25
Style Traditional
Bedrooms 4
Full Baths 2
HOA Y/N No
Year Built 1978
Annual Tax Amount $6,896
Lot Size 8,276 Sqft
Lot Dimensions 0.19
Property Sub-Type Single Family Residence
Property Description
Four bedroom, two and a half bath two story in desirable Smokyridge Estates. The fully applianced eat in kitchen features white cabinets and stainless steel appliances. Formal living and dining rooms. The family room has a gas log fireplace. Fresh paint and new carpet throughout the home. Upgraded blinds and drapes. Newer closet organizers in the master and secondary bedroom. Huge pantry in the finished basement. Relax on the deck. Replacement windows. Newer siding, HV/AC and storage shed. Govee outdoor lighting.
Location
State OH
County Franklin
Community Smokyridge Estates
Area 0.19
Direction Summit View Rd. to Shillington Dr. to Hartsdale Dr. to Greenburg Dr.
Rooms
Other Rooms Dining Room, Eat Space/Kit, Family Rm/Non Bsmt, Living Room
Basement Partial
Dining Room Yes
Interior
Heating Forced Air
Cooling Central Air
Fireplaces Type One, Gas Log
Equipment Yes
Fireplace Yes
Laundry LL Laundry
Exterior
Parking Features Garage Door Opener, Attached Garage
Garage Spaces 2.0
Garage Description 2.0
Total Parking Spaces 2
Garage Yes
Schools
High Schools Worthington Csd 2516 Fra Co.
School District Worthington Csd 2516 Fra Co.
Others
Tax ID 610-174016
Read Less Info
Want to know what your home might be worth? Contact us for a FREE valuation!

Our team is ready to help you sell your home for the highest possible price ASAP






