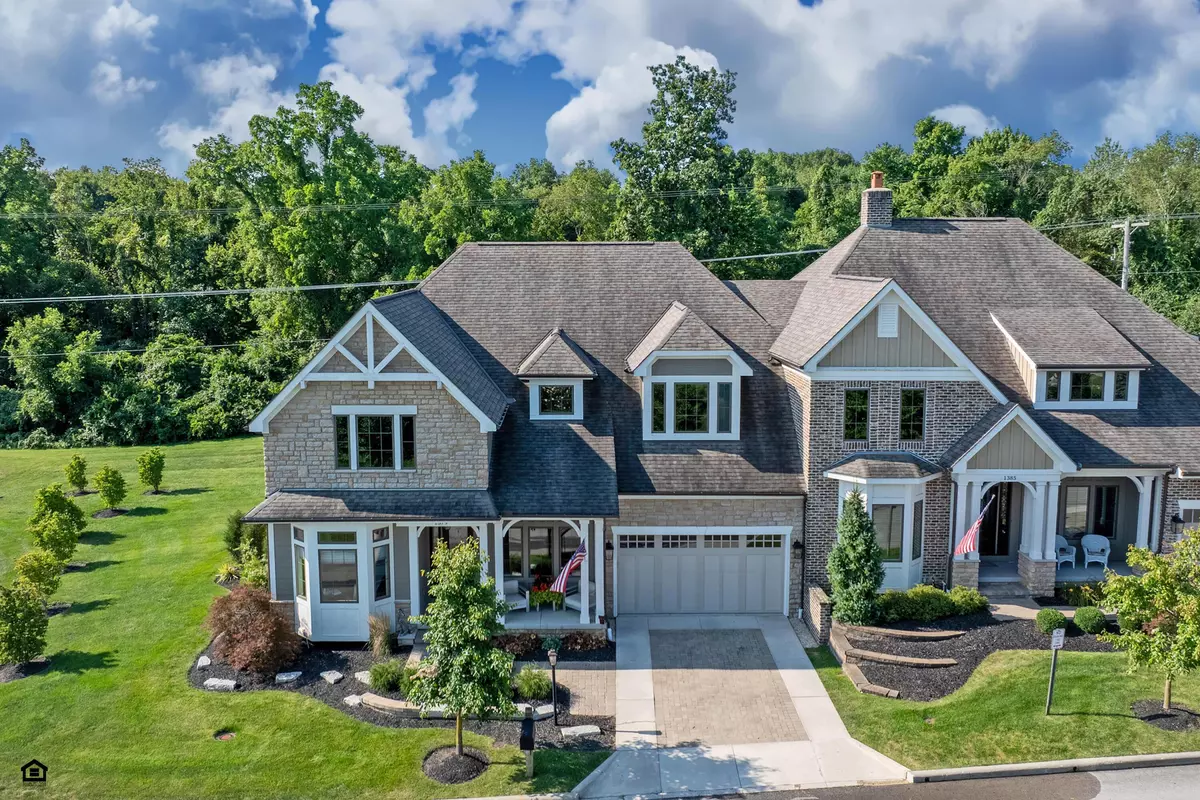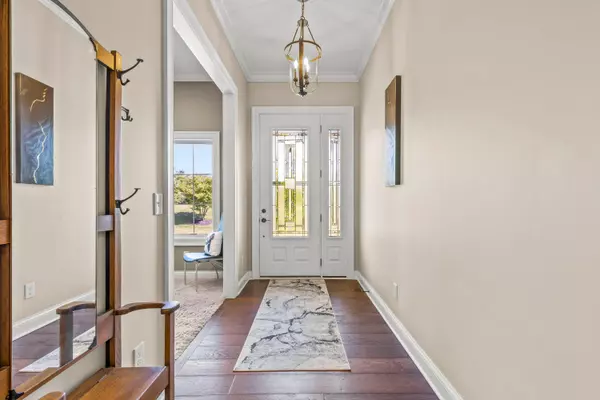$730,000
$767,900
4.9%For more information regarding the value of a property, please contact us for a free consultation.
3 Beds
3 Baths
2,013 SqFt
SOLD DATE : 07/31/2025
Key Details
Sold Price $730,000
Property Type Condo
Sub Type Condominium
Listing Status Sold
Purchase Type For Sale
Square Footage 2,013 sqft
Price per Sqft $362
Subdivision Loch Lomond Hills
MLS Listing ID 225018998
Sold Date 07/31/25
Style Ranch
Bedrooms 3
Full Baths 2
HOA Fees $510/mo
HOA Y/N Yes
Year Built 2015
Annual Tax Amount $12,786
Property Sub-Type Condominium
Source Columbus and Central Ohio Regional MLS
Property Description
RARE OPPORTUNITY IN POWELL - LUXURY END UNIT CONDO IN PRIVATE WOODED SETTING. EXPERIENCE NEARLY 3,000 SQUARE FEET OF LUXURIOUS LIVING IN THIS BEAUTIFULLY APPOINTED CONDO WITH A FULL FINISHED LOWER LEVEL. TUCKED AWAY IN A SECLUDED ENCLAVE, THIS HOME OFFERS REFINED COMFORT AND MODERN CONVENIENCE JUST MINUTES FROM DOWNTOWN POWELL AS WELL AS OSU AND VARIOUS OTHER VENUES. STEP INSIDE TO RICH HARDWOOD FLOORS, A SUN-DRENCHED GREAT ROOM WITH SOARING CEILINGS AND A COZY GAS FIREPLACE. THE GOURMET KITCHEN IS A SHOWSTOPPER FEATURING WRAP AROUND CABINETRY, A WALK -IN PANTRY AND GRANITE COUNTERTOPS, AND EASY ACCESS TO A COVERED PORCH AND OVERSIZED PATIO IDEAL FOR OUTDOOR ENTERTAINMENT. RETREAT TO THE FIRST FLOOR PRIMARY SUITE WITH A BAY WINDOW, BUILT IN COFFEE BAR, WALK - IN CLOSET AND A ZERO ENTRY SHOWER. THE DEDICATED HOME OFFICE AND 3 CAR TANDEM GARAGE WITH 12' CEILINGS ROUND OUT THE MAIN LEVEL. THE LOWER LEVEL FEATURES A SPACIOUS REC ROOM AND BILLIARDS AREA, BUILT IN WET BAR AND 2 BEDROOMS WITH A CONJOINING ENSUITE BATH. PERFECT FOR GUESTS, OR IN-LAWS. PRIME LOCATION, PREMIUM UPGRADES AND PRIVATE LIVING. DON'T MISS THIS RARE GEM!
Location
State OH
County Delaware
Community Loch Lomond Hills
Direction Take OH-315 to Manning Pkwy. and turn left, turn left to stay on Dogwood Loop, keep straight and get onto Dogwood Loop. The last intersection before reaching the home is Manning Pkwy.
Rooms
Other Rooms 1st Floor Primary Suite, Den/Home Office - Non Bsmt, Dining Room, Eat Space/Kit, Great Room, Mother-In-Law Suite, Rec Rm/Bsmt
Basement Egress Window(s), Full
Dining Room Yes
Interior
Interior Features On-Demand Water Heater
Heating Forced Air
Cooling Central Air
Fireplaces Type One, Direct Vent, Gas Log
Equipment Yes
Fireplace Yes
Laundry 1st Floor Laundry
Exterior
Parking Features Common, Garage Door Opener, Attached Garage, Tandem
Garage Spaces 3.0
Garage Description 3.0
Total Parking Spaces 3
Garage Yes
Building
Lot Description Wooded
Level or Stories One
Schools
High Schools Olentangy Lsd 2104 Del Co.
School District Olentangy Lsd 2104 Del Co.
Others
Tax ID 319-444-05-044-502
Acceptable Financing Cul-De-Sac, Conventional
Listing Terms Cul-De-Sac, Conventional
Read Less Info
Want to know what your home might be worth? Contact us for a FREE valuation!

Our team is ready to help you sell your home for the highest possible price ASAP






