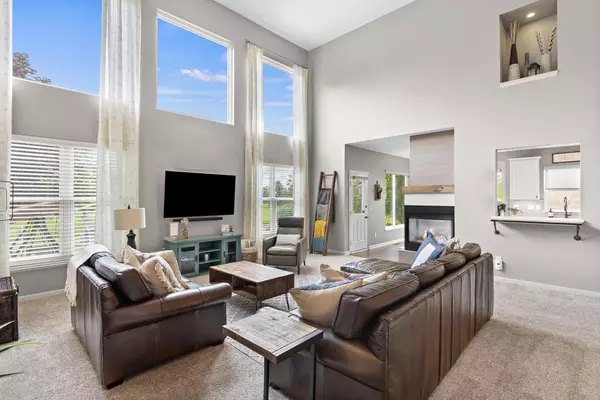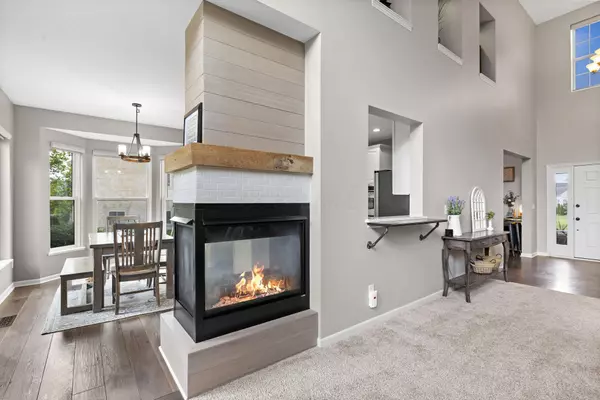$682,000
$674,900
1.1%For more information regarding the value of a property, please contact us for a free consultation.
5 Beds
3.5 Baths
3,093 SqFt
SOLD DATE : 07/29/2025
Key Details
Sold Price $682,000
Property Type Single Family Home
Sub Type Single Family Residence
Listing Status Sold
Purchase Type For Sale
Square Footage 3,093 sqft
Price per Sqft $220
Subdivision Oldfield Estates
MLS Listing ID 225023144
Sold Date 07/29/25
Bedrooms 5
Full Baths 3
HOA Fees $82/mo
HOA Y/N Yes
Year Built 2005
Annual Tax Amount $8,362
Lot Size 0.370 Acres
Lot Dimensions 0.37
Property Sub-Type Single Family Residence
Source Columbus and Central Ohio Regional MLS
Property Description
OPEN HOUSE Cancelled 6/29/25. Step into luxury and comfort with this spacious 5-bedroom, 3.5-bath home in Oldefield Estates, thoughtfully updated with over $300K in premium renovations. A fully finished basement with speakeasy, renovated primary bathroom and exquisite outdoor patio are just a few of the standout features. Nestled on just under a half-acre, the serene and private backyard backs to mature trees, adjacent to walking trail, schools and beautiful Alum Creek—offering the perfect blend of convenience and tranquility. Inside, you're greeted by a soaring two-story great room filled with natural light and perfect for entertaining. The updated kitchen is sure to draw a crowd whether hosting or entertaining. The first-floor primary suite is a true retreat, featuring a luxurious, spa-like bathroom with $35K in custom upgrades. Upstairs, you'll find three spacious bedrooms, a full bath, and a versatile bonus room—ideal for a home office or playroom. The fully finished basement is a showstopper, featuring a custom wet bar, a speak-easy lounge (where access is exclusively granted through thumbprint recognition), an additional bedroom and full bath—perfect for guests. Outside, enjoy the stunning outdoor patio with $32K in updates, complete with a hardwired gas grill line and fire pit—ready for summer nights and year-round gatherings. Enjoy peace of mind with newer windows, updated exterior paint and trim, a new AC and sump pump, professional grade closet systems and countless other updates that make it truly move-in ready. Don't miss this rare opportunity to own a beautifully updated home in a sought-after location. This is more than a home—it's a lifestyle.
Location
State OH
County Delaware
Community Oldfield Estates
Area 0.37
Direction Piatt Rd to Cedar Crest St to Mcnamara Pl to Silver Hill St.
Rooms
Other Rooms 1st Floor Primary Suite, Bonus Room, Den/Home Office - Non Bsmt, Dining Room, Eat Space/Kit, Family Rm/Non Bsmt, Great Room, Rec Rm/Bsmt
Basement Full
Dining Room Yes
Interior
Heating Forced Air
Cooling Central Air
Fireplaces Type One, Gas Log
Equipment Yes
Fireplace Yes
Laundry 1st Floor Laundry
Exterior
Exterior Feature Other
Parking Features Attached Garage
Garage Spaces 2.0
Garage Description 2.0
Total Parking Spaces 2
Garage Yes
Building
Level or Stories Two
Schools
High Schools Olentangy Lsd 2104 Del Co.
School District Olentangy Lsd 2104 Del Co.
Others
Tax ID 418-340-03-080-000
Read Less Info
Want to know what your home might be worth? Contact us for a FREE valuation!

Our team is ready to help you sell your home for the highest possible price ASAP






