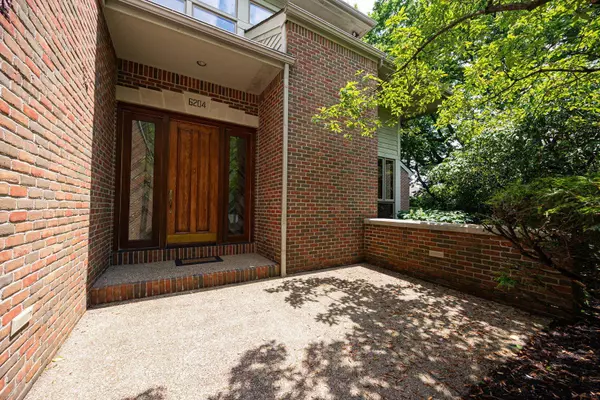$980,000
$995,000
1.5%For more information regarding the value of a property, please contact us for a free consultation.
4 Beds
4 Baths
5,273 SqFt
SOLD DATE : 07/25/2025
Key Details
Sold Price $980,000
Property Type Single Family Home
Sub Type Single Family Residence
Listing Status Sold
Purchase Type For Sale
Square Footage 5,273 sqft
Price per Sqft $185
MLS Listing ID 225024890
Sold Date 07/25/25
Style Contemporary
Bedrooms 4
Full Baths 4
HOA Y/N No
Year Built 1992
Annual Tax Amount $23,032
Lot Size 2.360 Acres
Lot Dimensions 2.36
Property Sub-Type Single Family Residence
Source Columbus and Central Ohio Regional MLS
Property Description
No detail was overlooked in this custom-built Worthington Schools home that is situated on a rare 2.4 acre wooded lot! The spacious home includes 4 beds, 4 baths and over 5,000 SF of finished living space. Upon entry, you are greeted with 8' solid wood 2-panel front door flanked by leaded glass sidelights. Great room with soaring ceilings, wall of windows and hardwood flooring is centered around statement 4-sided fireplace. Kitchen with exposed brick, solid wood cabinetry with wine rack, Viking cooktop, range hood and walk-in pantry looks into formal dining. Adjacent breakfast nook with oversized windows offers breath-taking view of the backyard ravine. First floor primary suite with multiple closets and spiral staircase leads to upstairs office. A 2nd first floor bedroom with attached bath and laundry with pocket office complete the main level. Upstairs includes large loft space overlooking the great room and opens to rooftop patio above the 3-car garage. Finished lower level walk-out with dual en suite bedrooms, bonus living space with fireplace and ample storage. Private wrap around back deck is perfect for entertaining or taking in nature's finest. Just 1/2 mile to Antrim Park and the Olentangy Trail! Convenient access to SR 161 and 315. See A2A.
Location
State OH
County Franklin
Area 2.36
Direction From 161: Head S on Olentangy River Road and the property is on the E side of the road.
Rooms
Other Rooms 1st Floor Primary Suite, Den/Home Office - Non Bsmt, Dining Room, Eat Space/Kit, Great Room, Loft, Rec Rm/Bsmt
Basement Walk-Out Access, Crawl Space, Partial
Dining Room Yes
Interior
Interior Features Garden/Soak Tub
Heating Forced Air
Cooling Central Air
Fireplaces Type Two, Gas Log
Equipment Yes
Fireplace Yes
Laundry 1st Floor Laundry
Exterior
Exterior Feature Balcony
Parking Features Garage Door Opener, Attached Garage
Garage Spaces 3.0
Garage Description 3.0
Total Parking Spaces 3
Garage Yes
Building
Lot Description Ravine Lot, Stream On Lot, Wooded
Level or Stories One and One Half
Schools
High Schools Worthington Csd 2516 Fra Co.
School District Worthington Csd 2516 Fra Co.
Others
Tax ID 100-002472
Acceptable Financing VA, FHA, Conventional
Listing Terms VA, FHA, Conventional
Read Less Info
Want to know what your home might be worth? Contact us for a FREE valuation!

Our team is ready to help you sell your home for the highest possible price ASAP






