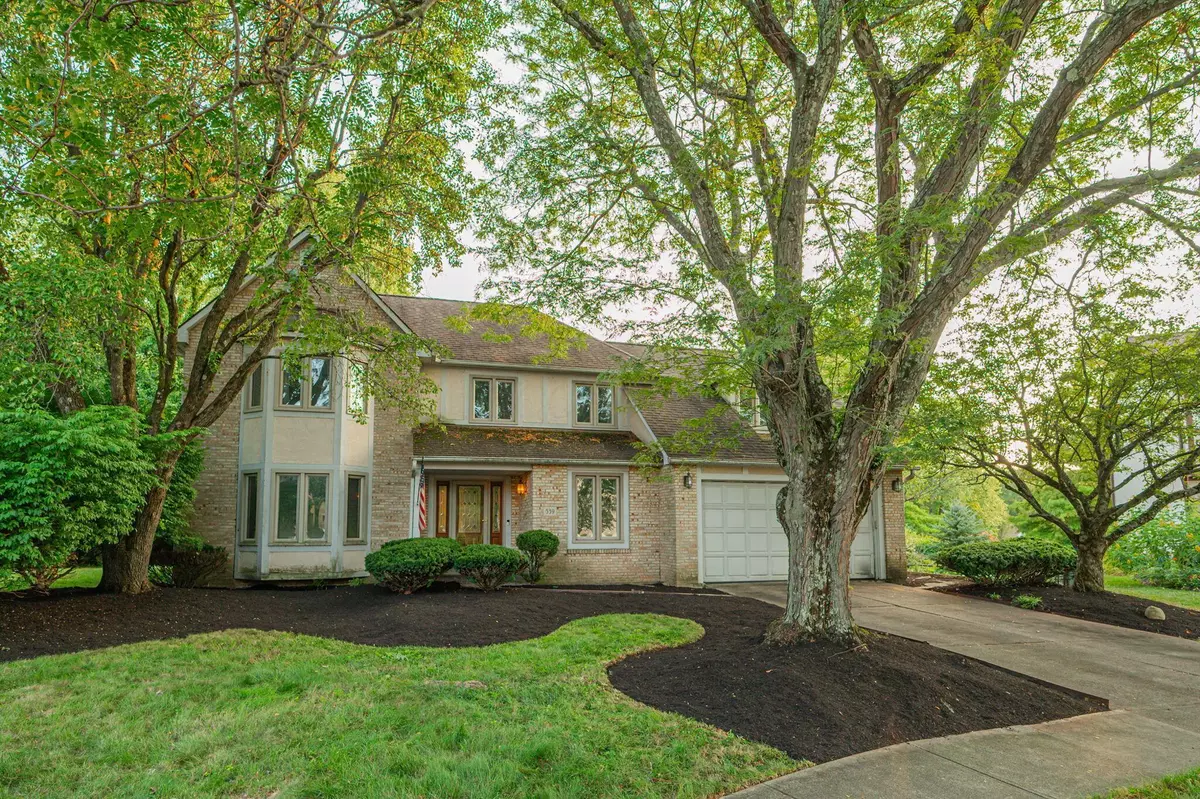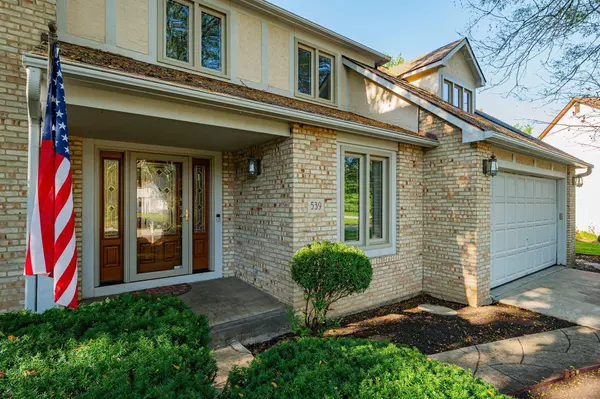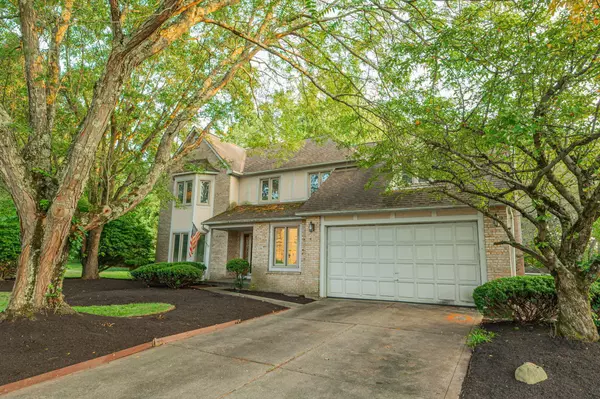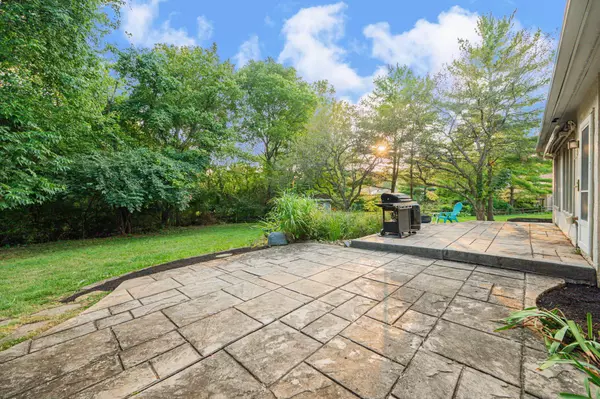$390,000
$390,000
For more information regarding the value of a property, please contact us for a free consultation.
4 Beds
2.5 Baths
2,631 SqFt
SOLD DATE : 12/23/2024
Key Details
Sold Price $390,000
Property Type Single Family Home
Sub Type Single Family Freestanding
Listing Status Sold
Purchase Type For Sale
Square Footage 2,631 sqft
Price per Sqft $148
Subdivision Timber Creek East
MLS Listing ID 224029877
Sold Date 12/23/24
Style 2 Story
Bedrooms 4
Full Baths 2
HOA Y/N No
Originating Board Columbus and Central Ohio Regional MLS
Year Built 1988
Annual Tax Amount $6,708
Lot Size 0.320 Acres
Lot Dimensions 0.32
Property Description
Discover this exceptional 2,600+ sqft home, masterfully constructed w/ a stunning stucco/brick exterior, two story bay windows, acres of woods out back w/ wildlife, large stamped patio w/ SunSetter awning, shaded by trees & tucked away in a cul-de-sac. Inside you'll find a two-story living room anchored by a floor-to-ceiling fireplace w/ lots of natural light coming from the Rosati windows & skylights. The space is perfect for relaxing & entertaining w/ a wet bar. Enjoy the 1st floor laundry, office w/ built-in desk/shelves, spacious loft, 4 large bedrooms, primary bedroom w/ walk-in-closet & bathroom. Other perks of this home include brand new carpet throughout, fresh landscaping, HVAC '22 & '20, home generator, Rosati windows, newer roof, radon system, full basement, & much more.
Location
State OH
County Franklin
Community Timber Creek East
Area 0.32
Direction Rodebaugh Rd to Brightstone Dr to Killin Ct
Rooms
Basement Full
Dining Room Yes
Interior
Interior Features Whirlpool/Tub, Dishwasher, Electric Dryer Hookup, Electric Range, Gas Water Heater, Microwave, Refrigerator
Heating Forced Air
Cooling Central
Fireplaces Type One, Decorative
Equipment Yes
Fireplace Yes
Exterior
Exterior Feature Patio, Storage Shed
Parking Features Attached Garage, Opener, 2 Off Street, On Street
Garage Spaces 2.0
Garage Description 2.0
Total Parking Spaces 2
Garage Yes
Building
Lot Description Cul-de-Sac, Pond, Wooded
Architectural Style 2 Story
Schools
High Schools Reynoldsburg Csd 2509 Fra Co.
Others
Tax ID 060-007366
Acceptable Financing VA, FHA, Conventional
Listing Terms VA, FHA, Conventional
Read Less Info
Want to know what your home might be worth? Contact us for a FREE valuation!

Our team is ready to help you sell your home for the highest possible price ASAP






