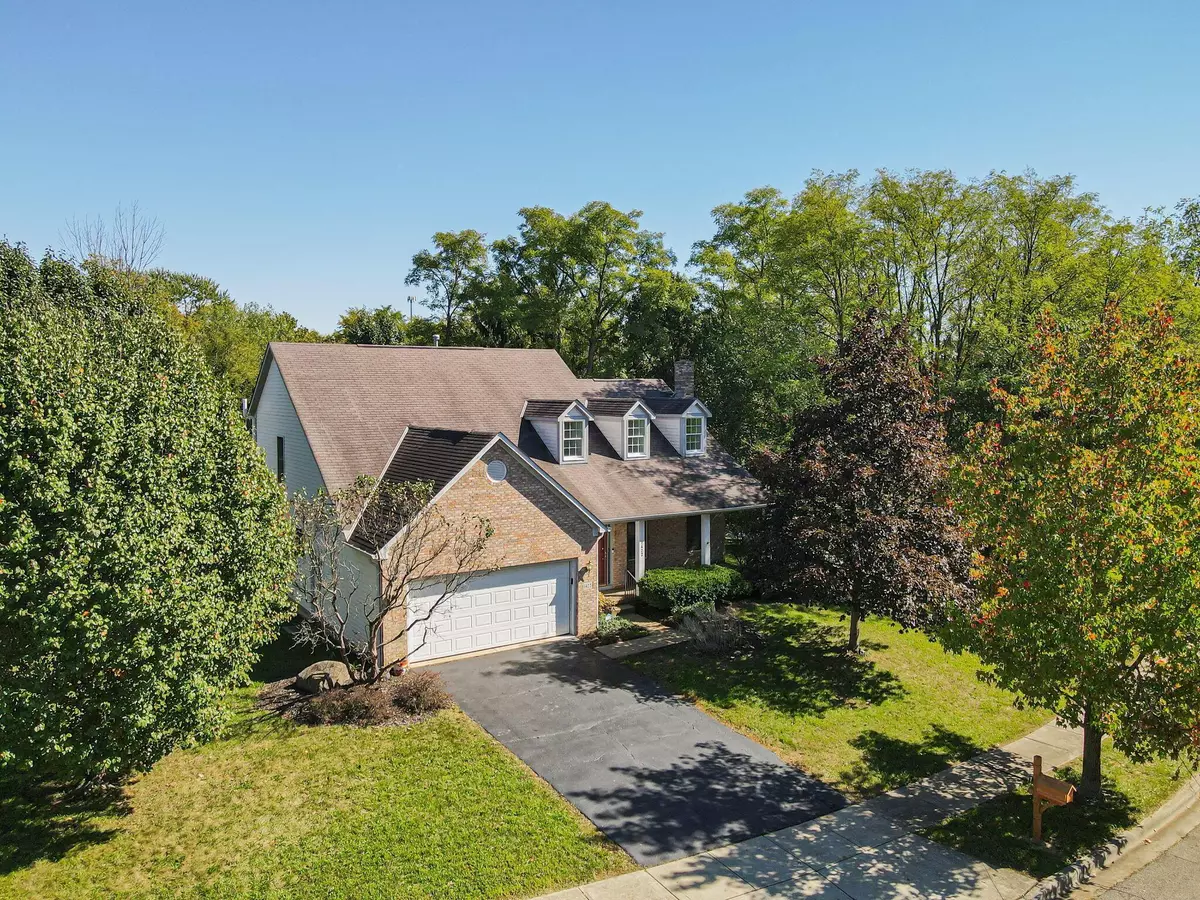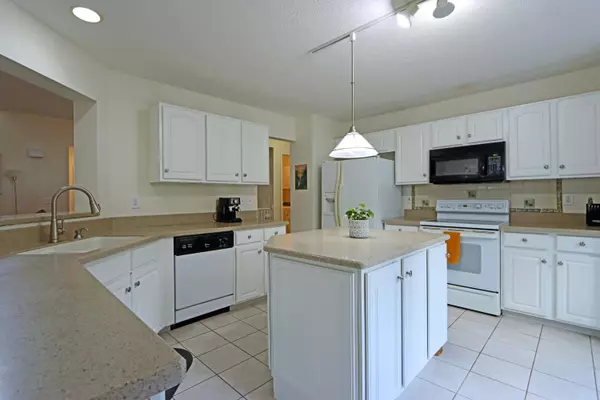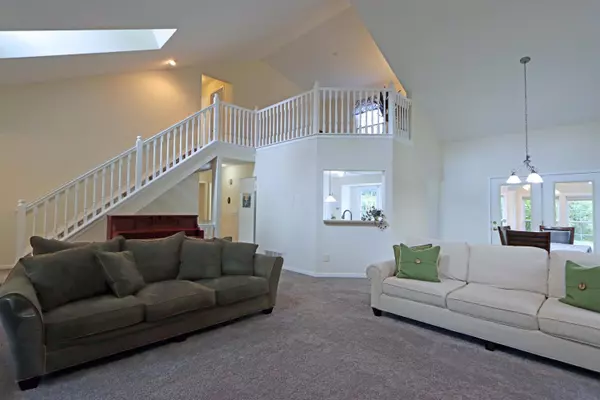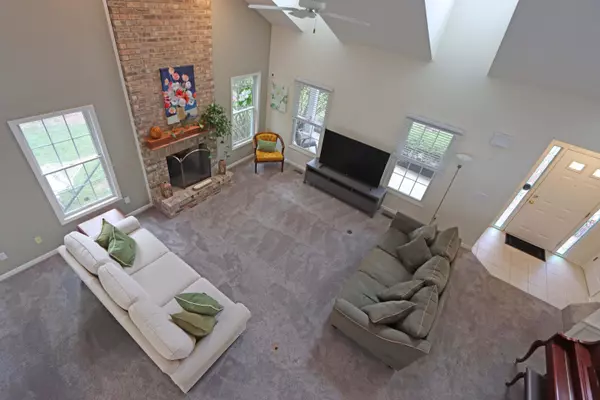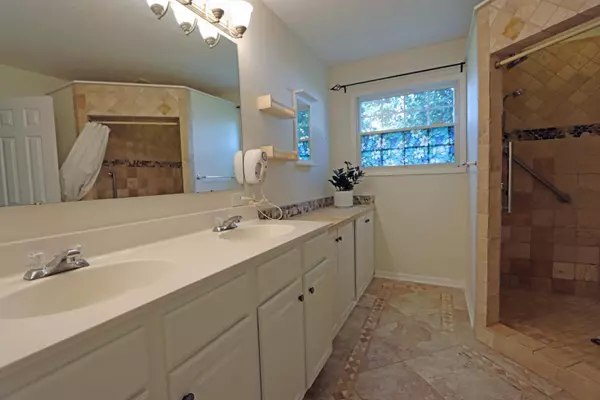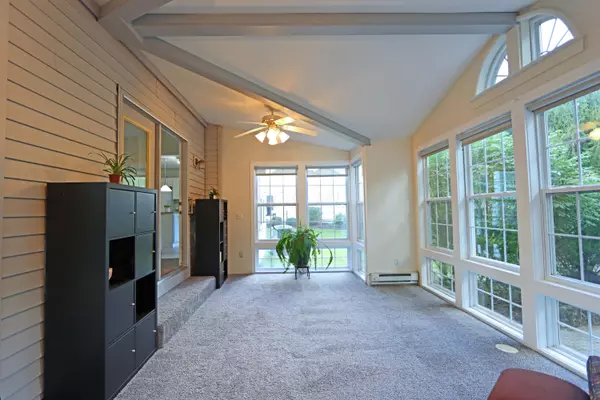$415,000
$405,000
2.5%For more information regarding the value of a property, please contact us for a free consultation.
3 Beds
2.5 Baths
2,646 SqFt
SOLD DATE : 12/17/2024
Key Details
Sold Price $415,000
Property Type Single Family Home
Sub Type Single Family Freestanding
Listing Status Sold
Purchase Type For Sale
Square Footage 2,646 sqft
Price per Sqft $156
Subdivision Reserve At Reynoldsburg
MLS Listing ID 224035287
Sold Date 12/17/24
Style 2 Story
Bedrooms 3
Full Baths 2
HOA Fees $25
HOA Y/N Yes
Originating Board Columbus and Central Ohio Regional MLS
Year Built 2000
Annual Tax Amount $5,223
Lot Size 0.540 Acres
Lot Dimensions 0.54
Property Description
Outstanding 2-story Cape style home in the desirable Reserve at Reynoldsburg. This well maintained, updated home is set on 1/3 acre of gorgeous wooded property with a vintage workshop/studio building with a multitude of possible uses. The home's open floor plan includes a soaring 2-story Great Rm with 3 dormer style skylight windows & a floor to ceiling stone front gas fireplace. Adjacent Dining Room with bay window & Atrium doors to a fabulous Sun Rm addition with walls of windows. The Eat-In Kitchen has tons of cabinets, island & pass thru window. 1st flr Primary Ste with remodeled luxury Bath. Upper level Loft, 2 additional BRs & Full Bath. Huge 1,363 SF Basement, 1st flr Laundry, Mud Rm, paver & stamped concrete Patio areas. NEW A/C, Water Heater, Sump Pump & more!
Location
State OH
County Licking
Community Reserve At Reynoldsburg
Area 0.54
Rooms
Basement Partial
Dining Room No
Interior
Interior Features Dishwasher, Electric Dryer Hookup, Electric Range, Microwave, Refrigerator
Heating Forced Air
Cooling Central
Fireplaces Type One, Gas Log
Equipment Yes
Fireplace Yes
Exterior
Exterior Feature Additional Building, Patio
Parking Features Attached Garage, Opener
Garage Spaces 2.0
Garage Description 2.0
Total Parking Spaces 2
Garage Yes
Building
Lot Description Ravine Lot, Wooded
Architectural Style 2 Story
Schools
High Schools Reynoldsburg Csd 2509 Fra Co.
Others
Tax ID 013-030198-00.014
Acceptable Financing VA, FHA, Conventional
Listing Terms VA, FHA, Conventional
Read Less Info
Want to know what your home might be worth? Contact us for a FREE valuation!

Our team is ready to help you sell your home for the highest possible price ASAP

