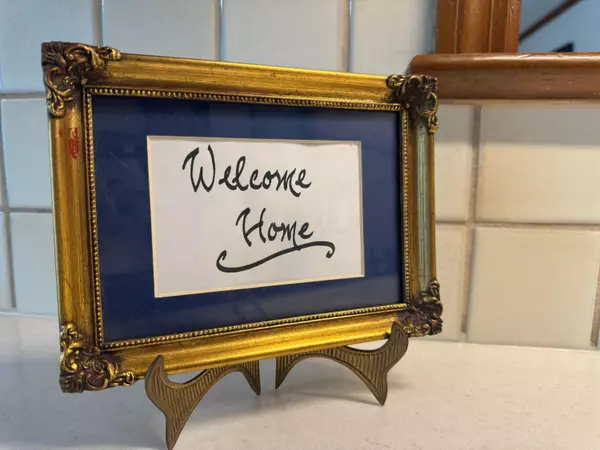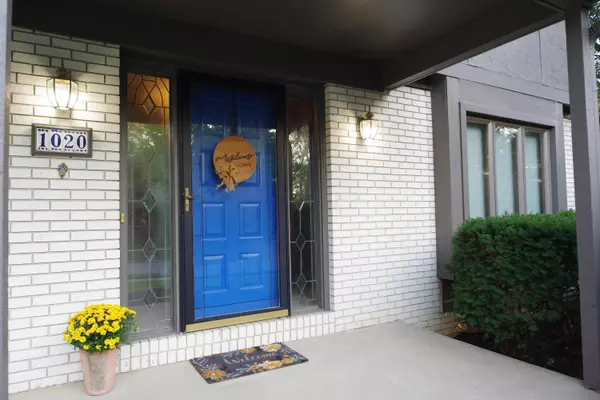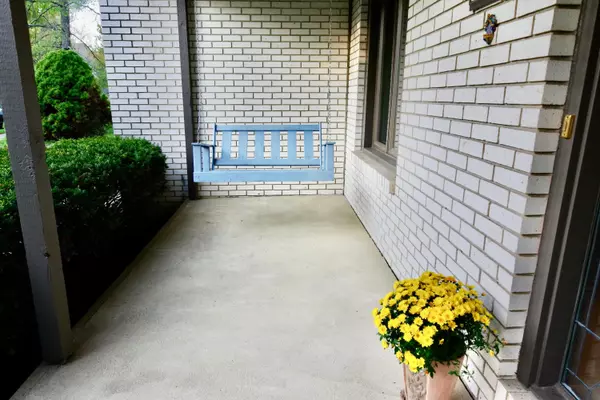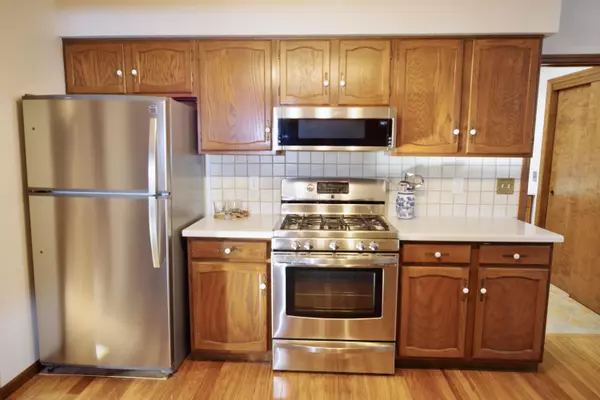$435,000
$450,000
3.3%For more information regarding the value of a property, please contact us for a free consultation.
4 Beds
2.5 Baths
2,028 SqFt
SOLD DATE : 12/06/2024
Key Details
Sold Price $435,000
Property Type Single Family Home
Sub Type Single Family Freestanding
Listing Status Sold
Purchase Type For Sale
Square Footage 2,028 sqft
Price per Sqft $214
Subdivision Spring Grove
MLS Listing ID 224036750
Sold Date 12/06/24
Style 2 Story
Bedrooms 4
Full Baths 2
HOA Y/N No
Originating Board Columbus and Central Ohio Regional MLS
Year Built 1981
Annual Tax Amount $6,401
Lot Size 0.280 Acres
Lot Dimensions 0.28
Property Description
This beautifully maintained home is a testament to charm and meticulous craftsmanship. As you enter, the exquisite Brazilian hardwood floors immediately catch the eye, seamlessly flowing in the dining area, kitchen, and family room. The home has undergone numerous enhancements in the past six years; a new roof, HVAC system, windows, insulation, garage door/opener and more. The owner's suite shower has been updated and the exterior house has been freshly painted. The spacious, full unfinished basement is a blank canvas ready to make into your dream space, already equipped with electrical wiring for a kitchen. Outside, unwind on the deck and immerse in the landscaped oasis, complete with a charming English cottage shed to enhance the ambiance. Act soon! AS-IS
Location
State OH
County Franklin
Community Spring Grove
Area 0.28
Direction See GPS. Sunbury Rd to west on County Line Rd. Left on Hempstead (south), Right on Lyndale, Left on Elcliff.
Rooms
Basement Full
Dining Room Yes
Interior
Interior Features Dishwasher, Electric Dryer Hookup, Electric Range, Gas Dryer Hookup, Gas Range, Gas Water Heater, Microwave, Refrigerator, Water Filtration System
Heating Forced Air
Cooling Central
Fireplaces Type One, Log Woodburning
Equipment Yes
Fireplace Yes
Exterior
Exterior Feature Deck, Storage Shed
Parking Features Attached Garage, Opener
Garage Spaces 2.0
Garage Description 2.0
Total Parking Spaces 2
Garage Yes
Building
Architectural Style 2 Story
Schools
High Schools Westerville Csd 2514 Fra Co.
Others
Tax ID 080-007871
Acceptable Financing VA, FHA, Conventional
Listing Terms VA, FHA, Conventional
Read Less Info
Want to know what your home might be worth? Contact us for a FREE valuation!

Our team is ready to help you sell your home for the highest possible price ASAP






