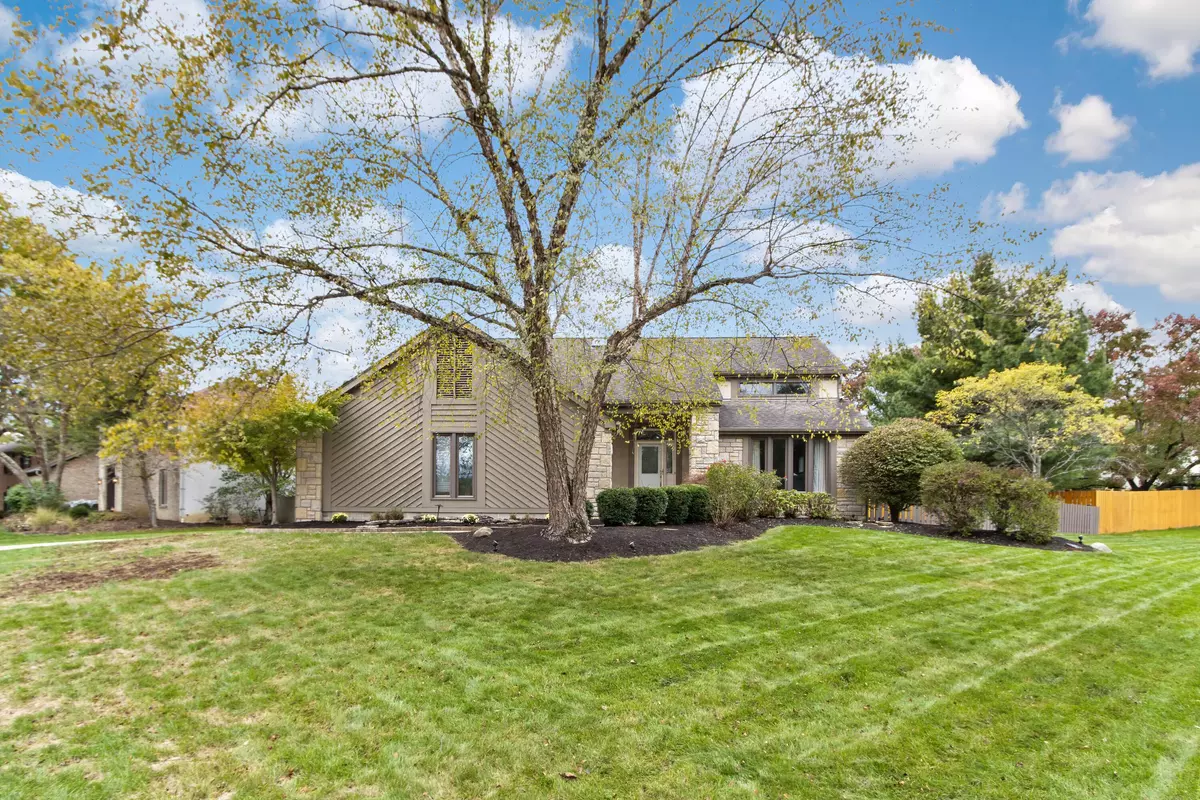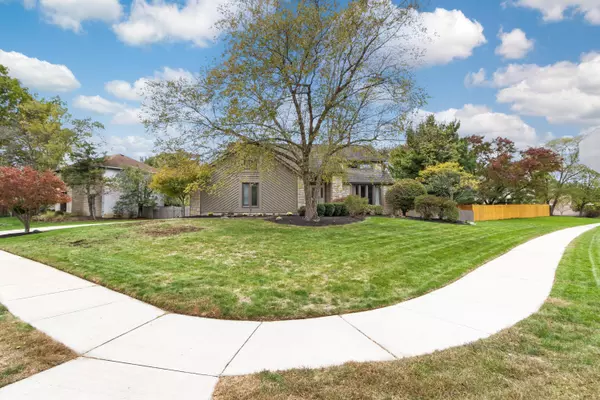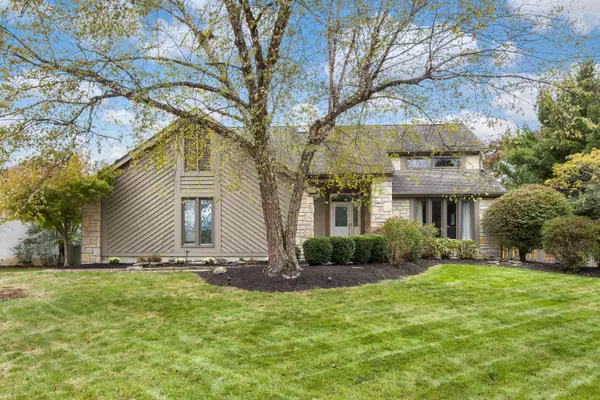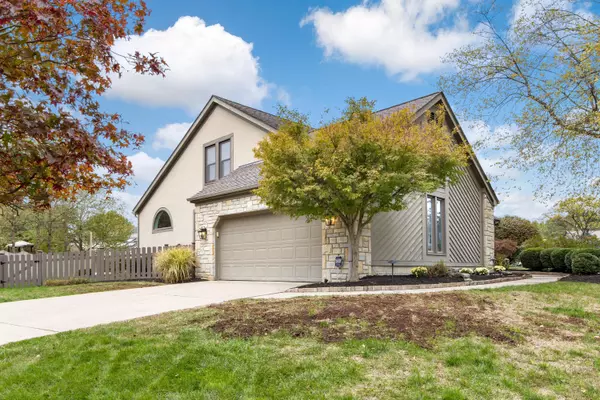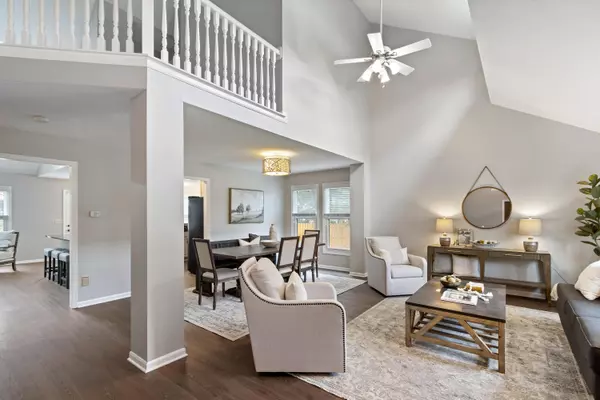$556,000
$599,000
7.2%For more information regarding the value of a property, please contact us for a free consultation.
4 Beds
2.5 Baths
2,613 SqFt
SOLD DATE : 12/06/2024
Key Details
Sold Price $556,000
Property Type Single Family Home
Sub Type Single Family Freestanding
Listing Status Sold
Purchase Type For Sale
Square Footage 2,613 sqft
Price per Sqft $212
Subdivision Olentangy Ridge
MLS Listing ID 224037072
Sold Date 12/06/24
Style 2 Story
Bedrooms 4
Full Baths 2
HOA Y/N No
Originating Board Columbus and Central Ohio Regional MLS
Year Built 1988
Annual Tax Amount $8,023
Lot Size 0.340 Acres
Lot Dimensions 0.34
Property Description
Welcome to Olentangy Ridge located in the heart of Powell & minutes to restaurants, shops, downtown events, parks, & more. An open living and dining room area greets you as you enter the 2 story entryway. Warm LVP floors lead you through the main level to the kitchen and Great Room with a breakfast nook. The Great Room features a vaulted ceiling with skylights for added natural light and a gas fireplace for chilly days. The creamy white kitchen is tucked away, yet easily accessible to both the dining room, breakfast nook, and Great Room! The spacious first floor primary suite offers vaulted ceiling, attached bath, walk-in closet, and access to home's beautiful back patio. The generous upstairs bedrooms share a full bath. The back paver patio, pavilion, and fire pit are a MUST SEE!
Location
State OH
County Delaware
Community Olentangy Ridge
Area 0.34
Direction Powell Rd to Beech Ridge. Left on Muladore
Rooms
Basement Crawl, Partial
Dining Room Yes
Interior
Interior Features Dishwasher, Gas Range, Microwave, Refrigerator
Heating Forced Air
Cooling Central
Fireplaces Type One, Gas Log
Equipment Yes
Fireplace Yes
Exterior
Exterior Feature Fenced Yard, Patio
Parking Features Attached Garage, Opener, Side Load
Garage Spaces 2.0
Garage Description 2.0
Total Parking Spaces 2
Garage Yes
Building
Architectural Style 2 Story
Schools
High Schools Olentangy Lsd 2104 Del Co.
Others
Tax ID 319-425-13-018-000
Acceptable Financing VA, FHA, Conventional
Listing Terms VA, FHA, Conventional
Read Less Info
Want to know what your home might be worth? Contact us for a FREE valuation!

Our team is ready to help you sell your home for the highest possible price ASAP

