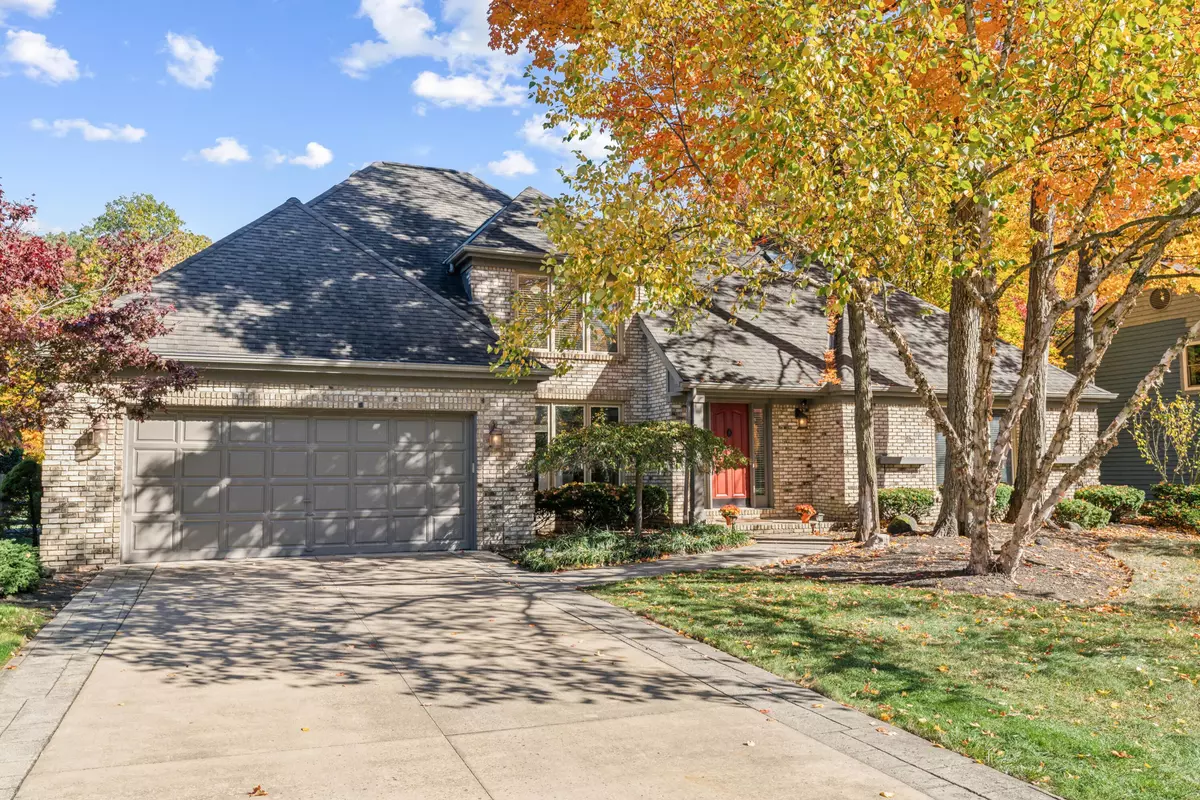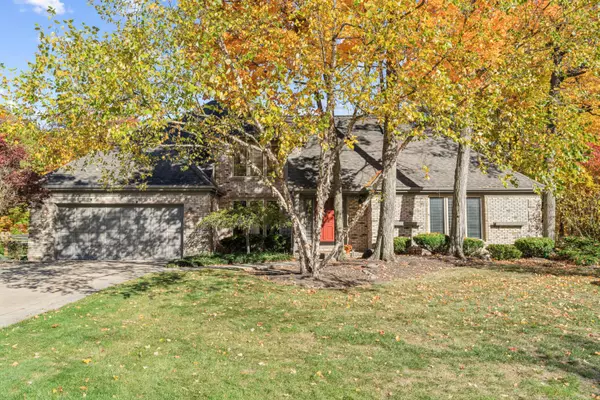$586,000
$575,000
1.9%For more information regarding the value of a property, please contact us for a free consultation.
4 Beds
3 Baths
2,817 SqFt
SOLD DATE : 11/22/2024
Key Details
Sold Price $586,000
Property Type Single Family Home
Sub Type Single Family Freestanding
Listing Status Sold
Purchase Type For Sale
Square Footage 2,817 sqft
Price per Sqft $208
Subdivision The Shores
MLS Listing ID 224038184
Sold Date 11/22/24
Style 2 Story
Bedrooms 4
Full Baths 3
HOA Fees $9
HOA Y/N Yes
Originating Board Columbus and Central Ohio Regional MLS
Year Built 1988
Annual Tax Amount $8,484
Lot Size 0.350 Acres
Lot Dimensions 0.35
Property Description
Welcome to this inviting 4-bedroom, 3-bathroom home featuring an open floor plan perfect for modern living. The spacious kitchen features granite counter tops & new stainless steel appliances. The main level includes a serene primary suite with a private deck, plus an additional bedroom and full bath for flexible living. Upstairs, find two more bedrooms, a full bath, and a versatile loft space ideal for work or play. The basement is unfinished and ready for your customization. A cozy 4-season room opens to a spacious deck and new paver patio, offering seamless indoor-outdoor enjoyment. Surrounded by scenic walking and biking trails, this home combines tranquility, comfort, and convenience in a beautiful natural setting.
Location
State OH
County Delaware
Community The Shores
Area 0.35
Direction South on Lewis Center Road | Right on Shoreline Drive | Right on Woodbrook Court | Home on Right
Rooms
Basement Crawl, Partial
Dining Room Yes
Interior
Interior Features Dishwasher, Electric Dryer Hookup, Electric Range, Microwave, Refrigerator
Heating Forced Air
Cooling Central
Fireplaces Type One, Gas Log
Equipment Yes
Fireplace Yes
Exterior
Exterior Feature Deck, Fenced Yard, Patio, Storage Shed
Parking Features Attached Garage, Opener, 1 Off Street, 2 Off Street, On Street
Garage Spaces 2.0
Garage Description 2.0
Total Parking Spaces 2
Garage Yes
Building
Lot Description Cul-de-Sac
Architectural Style 2 Story
Schools
High Schools Olentangy Lsd 2104 Del Co.
Others
Tax ID 318-130-01-014-000
Acceptable Financing VA, Conventional
Listing Terms VA, Conventional
Read Less Info
Want to know what your home might be worth? Contact us for a FREE valuation!

Our team is ready to help you sell your home for the highest possible price ASAP






