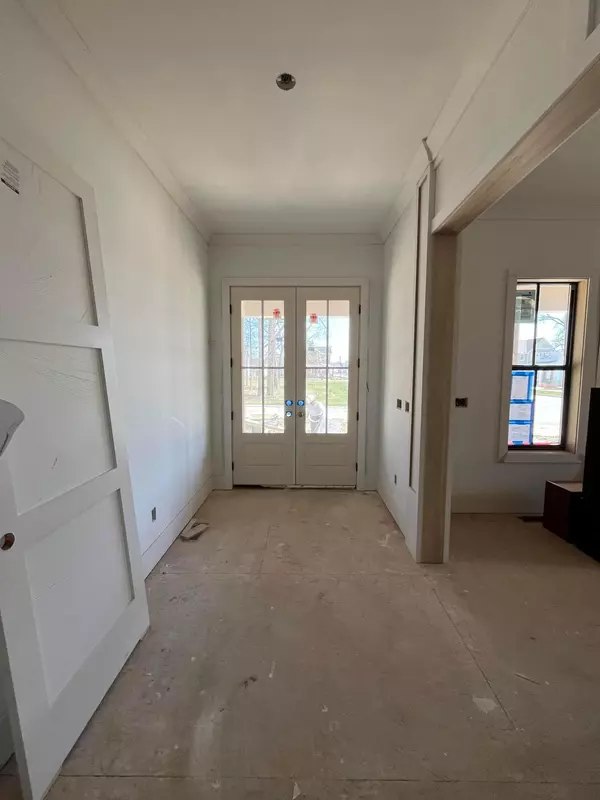$1,295,351
$1,274,900
1.6%For more information regarding the value of a property, please contact us for a free consultation.
5 Beds
4 Baths
4,665 SqFt
SOLD DATE : 10/25/2024
Key Details
Sold Price $1,295,351
Property Type Single Family Home
Sub Type Single Family Freestanding
Listing Status Sold
Purchase Type For Sale
Square Footage 4,665 sqft
Price per Sqft $277
Subdivision Evans Farm
MLS Listing ID 224011727
Sold Date 10/25/24
Style 2 Story
Bedrooms 5
Full Baths 4
HOA Fees $83
HOA Y/N Yes
Originating Board Columbus and Central Ohio Regional MLS
Year Built 2024
Lot Size 10,454 Sqft
Lot Dimensions 0.24
Property Description
ONE OF A KIND - Custom new build on the desirable Evans Farm boulevard boasts unparalleled craftsmanship & meticulous attention to detail! A true show-stopper! Exquisite trim details and stunning finishes throughout the unique, but very functional floor plan. The main floor features an expansive kitchen plus prep kitchen, large great room with a grand fireplace, guest suite, and study. The upper level master has an added pocket office- for 2 to work comfortably from home. The lower level finish showcases a 5th bedroom, bar, rec room, and exercise room. Relax this summer on the large wrap-around front porch or more private covered side porch.
Location
State OH
County Delaware
Community Evans Farm
Area 0.24
Direction From Route 23 head East on Lewis Center Drive. Or from S. Old State rd, head west on Lewis Center Drive. Turn North onto Evans Farm Dr. Pass the restaurants and retail. Turn left onto Linden St. Home on corner to the right facing Evans Farm Dr.
Rooms
Basement Egress Window(s), Full
Dining Room No
Interior
Interior Features Dishwasher, Electric Dryer Hookup, Electric Water Heater, Humidifier, Microwave, Refrigerator, Security System
Heating Forced Air
Cooling Central
Fireplaces Type One
Equipment Yes
Fireplace Yes
Exterior
Exterior Feature Irrigation System
Parking Features Attached Garage, Opener
Garage Spaces 3.0
Garage Description 3.0
Total Parking Spaces 3
Garage Yes
Building
Architectural Style 2 Story
Schools
High Schools Olentangy Lsd 2104 Del Co.
Others
Tax ID 318-210-36-007-000
Acceptable Financing Conventional
Listing Terms Conventional
Read Less Info
Want to know what your home might be worth? Contact us for a FREE valuation!

Our team is ready to help you sell your home for the highest possible price ASAP






