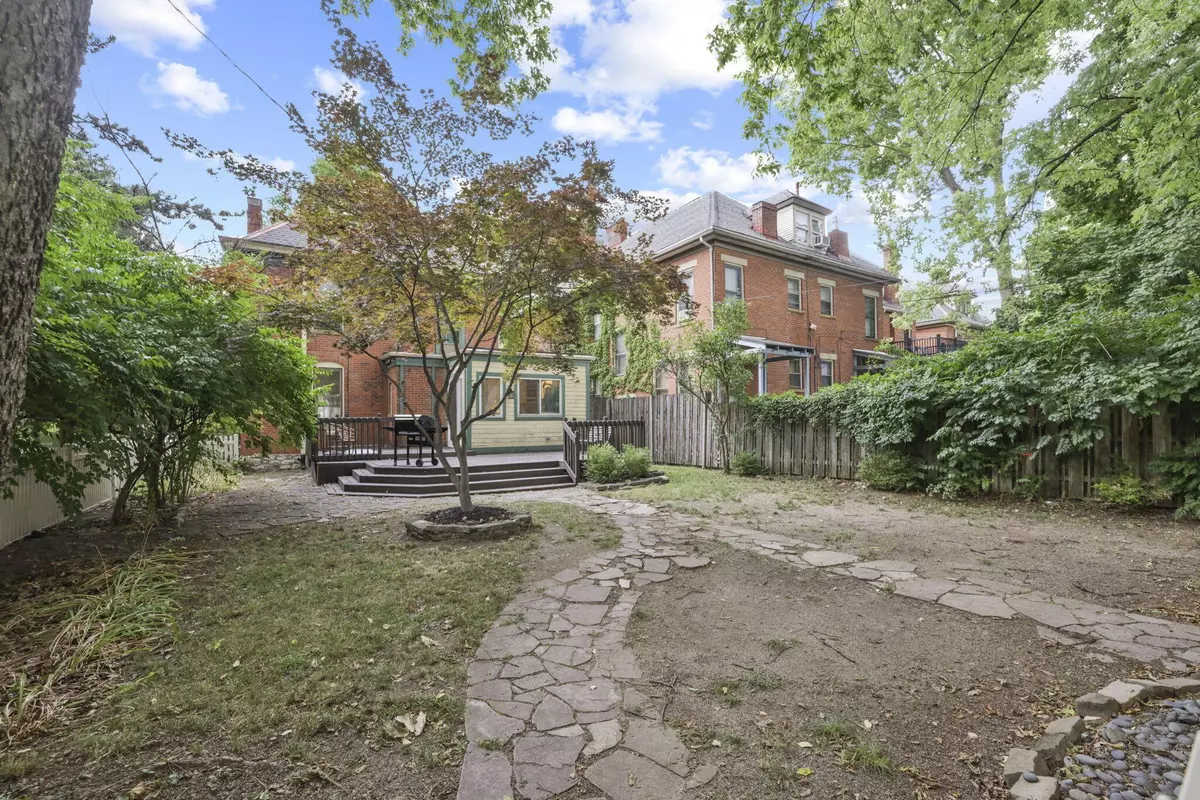$540,000
$549,900
1.8%For more information regarding the value of a property, please contact us for a free consultation.
3 Beds
2 Baths
1,922 SqFt
SOLD DATE : 10/23/2024
Key Details
Sold Price $540,000
Property Type Single Family Home
Sub Type Single Family Freestanding
Listing Status Sold
Purchase Type For Sale
Square Footage 1,922 sqft
Price per Sqft $280
Subdivision Dennison Park / Victorian Village / The Circles / Harrison West
MLS Listing ID 224024819
Sold Date 10/23/24
Style 2 1/2 Story
Bedrooms 3
Full Baths 1
HOA Y/N No
Originating Board Columbus and Central Ohio Regional MLS
Year Built 1906
Annual Tax Amount $8,118
Lot Size 5,662 Sqft
Lot Dimensions 0.13
Property Description
This classic Victorian era home seamlessly combines historic charm with modern updates, offering a unique blend of comfort and style. The entry level provides a large, open living space, complimented by original woodwork, ornate decorative fireplaces, and exposed brick. The modern kitchen is complete with granite counter tops, and offers a large prep area with extra storage. There is a half bath on the first level. The second story offers 2 bedrooms, and a well appointed bathroom, including high-end finishes and lots of natural light. The owner's suite includes a half bath, 2 closets, and a fireplace. The third level offers a large bedroom with vaulted ceilings. The fenced-in backyard is perfect for relaxing or entertaining, with a multi-level deck and 2 car garage.
Location
State OH
County Franklin
Community Dennison Park / Victorian Village / The Circles / Harrison West
Area 0.13
Direction King Ave
Rooms
Basement Full
Dining Room Yes
Interior
Interior Features Dishwasher, Gas Range, Refrigerator
Heating Forced Air
Cooling Central
Fireplaces Type Three, Decorative
Equipment Yes
Fireplace Yes
Exterior
Exterior Feature Deck, Fenced Yard, Patio
Parking Features Detached Garage, Opener, 2 Off Street
Garage Spaces 2.0
Garage Description 2.0
Total Parking Spaces 2
Garage Yes
Building
Architectural Style 2 1/2 Story
Schools
High Schools Columbus Csd 2503 Fra Co.
Others
Tax ID 010-036389
Acceptable Financing VA, FHA, Conventional
Listing Terms VA, FHA, Conventional
Read Less Info
Want to know what your home might be worth? Contact us for a FREE valuation!

Our team is ready to help you sell your home for the highest possible price ASAP






