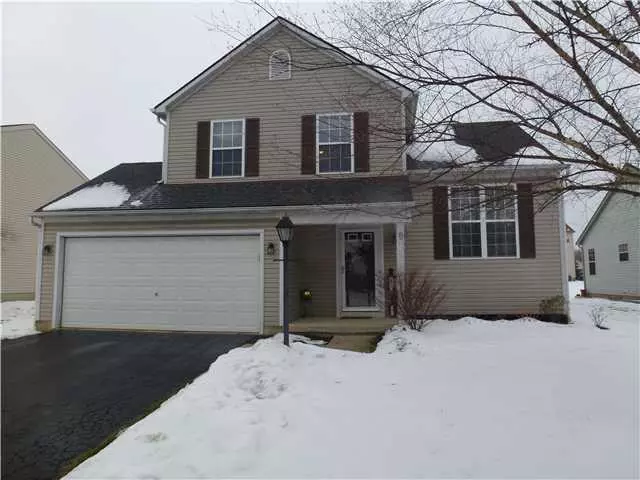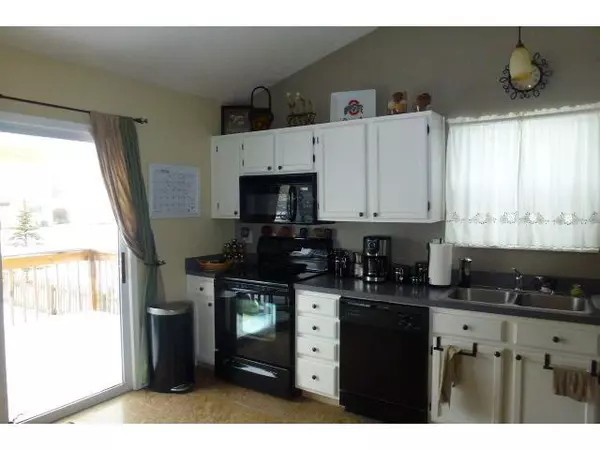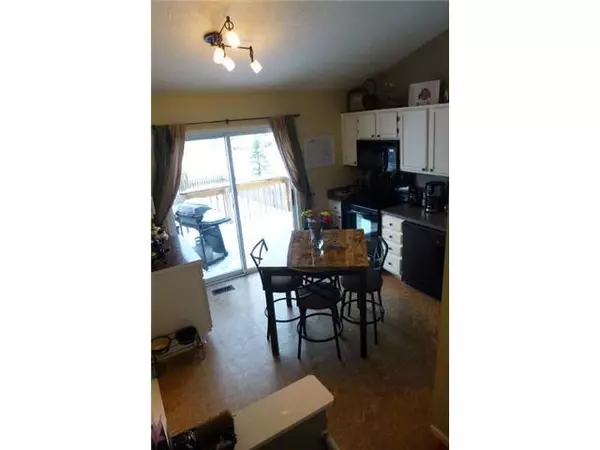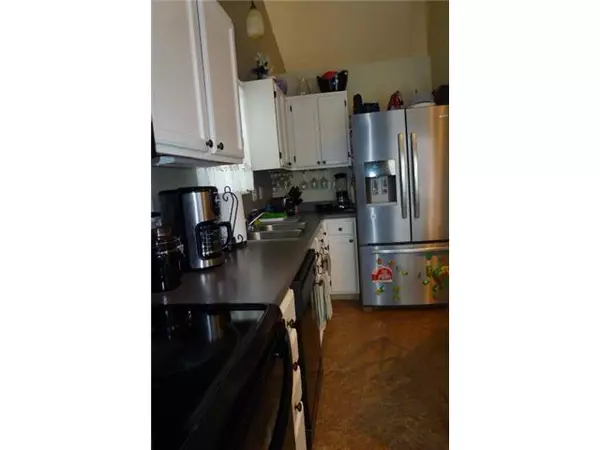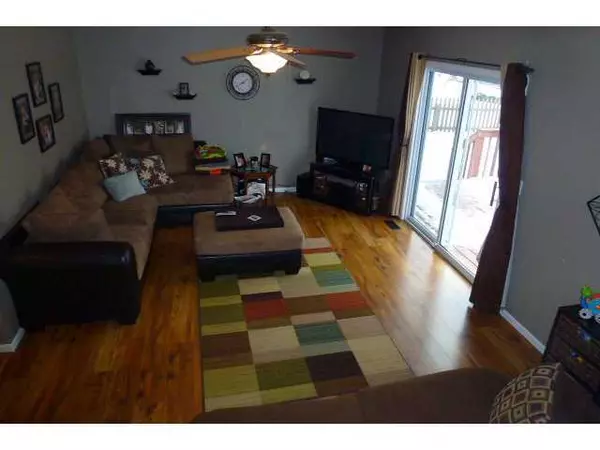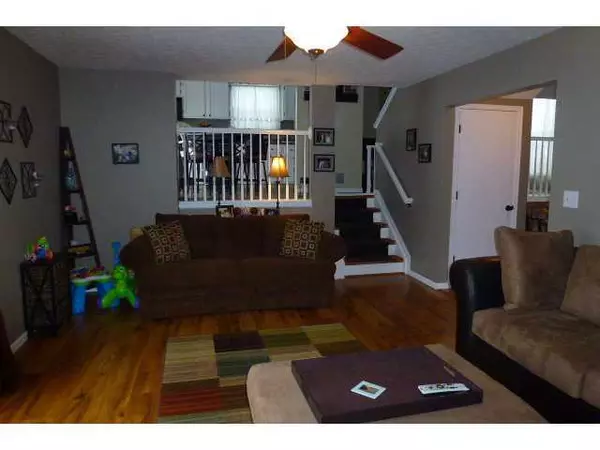$162,500
$167,900
3.2%For more information regarding the value of a property, please contact us for a free consultation.
3 Beds
2.5 Baths
1,382 SqFt
SOLD DATE : 04/30/2013
Key Details
Sold Price $162,500
Property Type Single Family Home
Sub Type Single Family Freestanding
Listing Status Sold
Purchase Type For Sale
Square Footage 1,382 sqft
Price per Sqft $117
Subdivision Darby Glen
MLS Listing ID 213000657
Sold Date 04/30/13
Style Split - 4 Level
Bedrooms 3
Full Baths 2
Originating Board Columbus and Central Ohio Regional MLS
Year Built 1997
Annual Tax Amount $4,138
Lot Size 8,276 Sqft
Lot Dimensions 0.19
Property Description
Perfect 4 level split in ready to move-in Pottery Barn style. Formal dining area, new flooring throughout, cathedral ceilings, 2.5 baths. The Master suite has a walk-in closet and a private full bath. Beautiful white kitchen with stainless steel appliances and new flooring....Opens to a great grilling deck. The whole house is light and bright, huge decks off of the kitchen and the family room, and a fenced yard make it a great choice for your home. Lower level Rec Room.
Location
State OH
County Franklin
Community Darby Glen
Area 0.19
Direction Leap Rd to Darby Glen to Fern Trail. Quiet well-maintained subdivision with easy access.
Rooms
Basement Partial
Dining Room Yes
Interior
Interior Features Dishwasher, Gas Range, Microwave, Refrigerator
Heating Forced Air
Cooling Central
Equipment Yes
Exterior
Exterior Feature Deck, Fenced Yard
Parking Features Attached Garage, Opener
Garage Yes
Building
Architectural Style Split - 4 Level
Schools
High Schools Hilliard Csd 2510 Fra Co.
Others
Tax ID 050-007899
Read Less Info
Want to know what your home might be worth? Contact us for a FREE valuation!

Our team is ready to help you sell your home for the highest possible price ASAP

