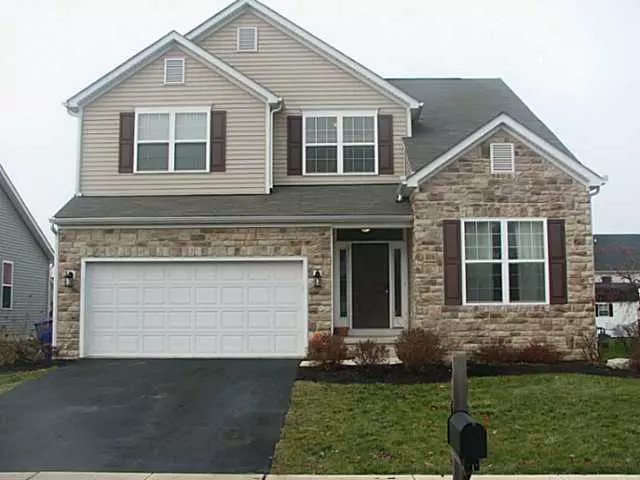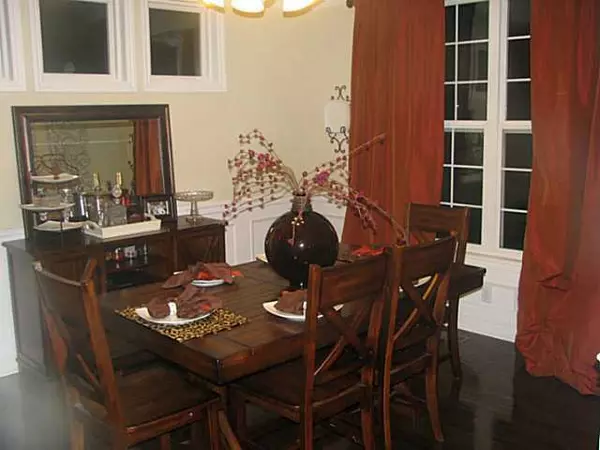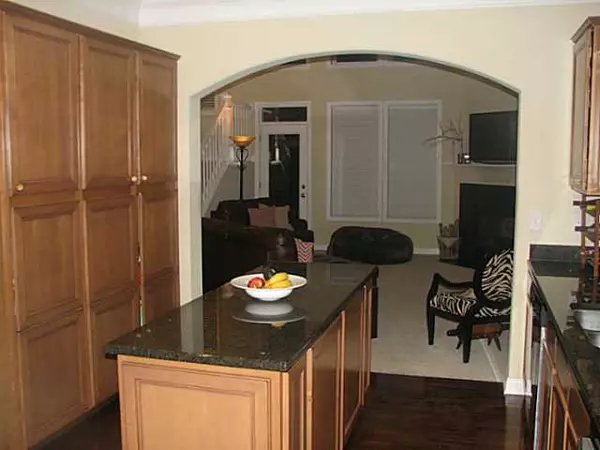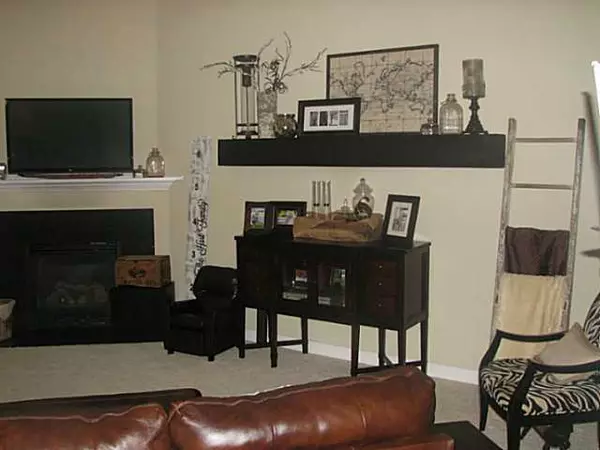$226,000
$235,000
3.8%For more information regarding the value of a property, please contact us for a free consultation.
4 Beds
2.5 Baths
2,460 SqFt
SOLD DATE : 01/31/2014
Key Details
Sold Price $226,000
Property Type Single Family Home
Sub Type Single Family Freestanding
Listing Status Sold
Purchase Type For Sale
Square Footage 2,460 sqft
Price per Sqft $91
Subdivision Carson Farms
MLS Listing ID 213041641
Sold Date 01/31/14
Style Split - 5 Level\+
Bedrooms 4
Full Baths 2
HOA Y/N Yes
Originating Board Columbus and Central Ohio Regional MLS
Year Built 2009
Annual Tax Amount $3,796
Lot Size 7,405 Sqft
Lot Dimensions 0.17
Property Description
Wow! 5 levels of living space w/almost 2500 sqft filled w/upgrades & custom features throughout. Open floor plan w/chef's dream kitchen- 42'' cabinets, granite, big island, & wall of pantry space. Dining rm has wainscoting & crown molding. Hdwd flrs. Great rm offers perfect entertaining area w/high ceilings, lots of windows, cozy f/p w/granite surround & door to 850 sqft patio that has pergola area for privacy & tons of landscaping. Master suite is on ... see add'l remarks...
Location
State OH
County Delaware
Community Carson Farms
Area 0.17
Direction Off of Carson Farm Blvd to Hayfield to Silverline Dr to Steeplechase St
Rooms
Basement Full
Dining Room Yes
Interior
Interior Features Dishwasher, Electric Range, Garden/Soak Tub, Microwave, Refrigerator, Security System
Heating Forced Air
Cooling Central
Fireplaces Type One, Gas Log
Equipment Yes
Fireplace Yes
Exterior
Exterior Feature Patio
Parking Features Attached Garage, Opener
Garage Spaces 2.0
Garage Description 2.0
Total Parking Spaces 2
Garage Yes
Building
Architectural Style Split - 5 Level\+
Schools
High Schools Delaware Csd 2103 Del Co.
Others
Tax ID 51933010019000
Acceptable Financing VA, FHA, Conventional
Listing Terms VA, FHA, Conventional
Read Less Info
Want to know what your home might be worth? Contact us for a FREE valuation!

Our team is ready to help you sell your home for the highest possible price ASAP






