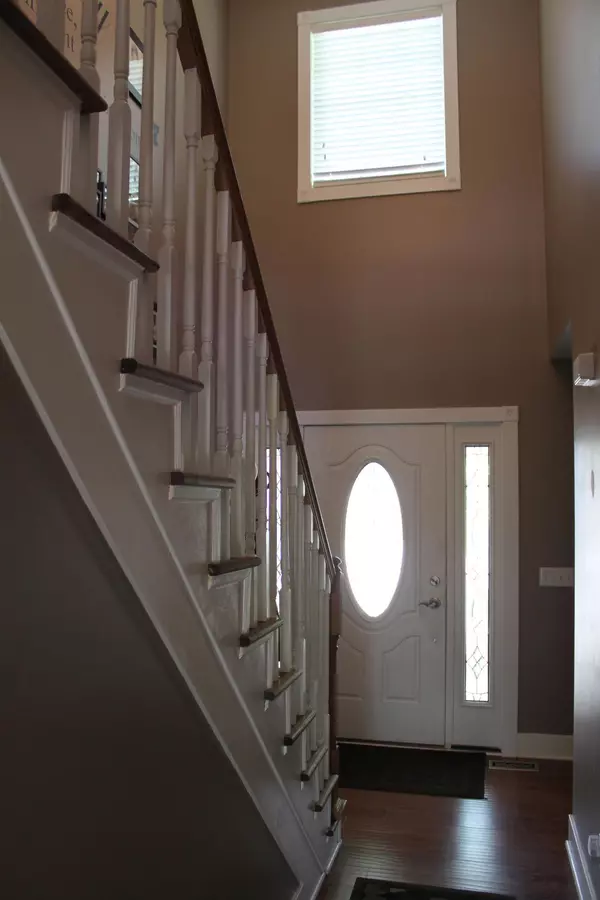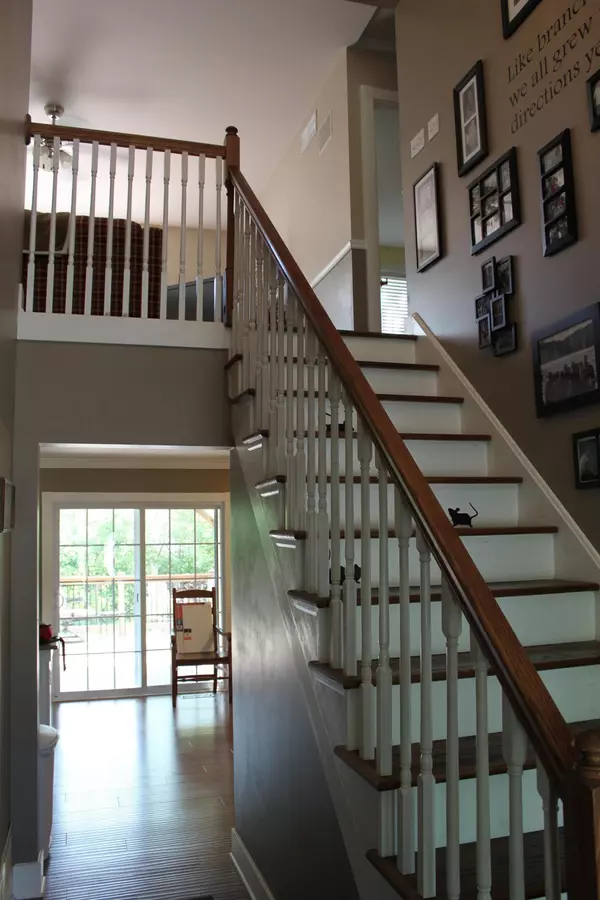$221,500
$225,000
1.6%For more information regarding the value of a property, please contact us for a free consultation.
4 Beds
4 Baths
2,271 SqFt
SOLD DATE : 07/30/2014
Key Details
Sold Price $221,500
Property Type Single Family Home
Sub Type Single Family Residence
Listing Status Sold
Purchase Type For Sale
Square Footage 2,271 sqft
Price per Sqft $97
Subdivision Leighton Village
MLS Listing ID 214022959
Sold Date 07/30/14
Bedrooms 4
Full Baths 4
HOA Y/N Yes
Year Built 2011
Annual Tax Amount $4,721
Lot Size 8,712 Sqft
Lot Dimensions 0.2
Property Sub-Type Single Family Residence
Source Columbus and Central Ohio Regional MLS
Property Description
Amazing home in Leighton Village! Located on a quiet cul-de-sac and backing to tree line providing privacy! This home was completely rebuilt as a custom home from the ground up in 2011 after a fire. No expense was spared! 1st Floor in-law suite is perfect for live in parent or child with private bath! Hand scraped hardwood floors throughout most of home add modern feel with white woodwork and cabinets! Granite counter tops and upgraded cabinets in kitchen. The master suite located upstairs has two large walk-in closets. Ceiling fans throughout the home! The deck is ready for a party with a fire pit area, small fish pond and an upper deck off the loft upstairs! A finished basement provides a rec room and 4th full bath, nice area for family movie night! Big front porch for summer!
Location
State OH
County Franklin
Community Leighton Village
Area 0.2
Direction East Main Street to Oak Valley Blvd., turn right on Mulligan Ct.
Rooms
Other Rooms Den/Home Office - Non Bsmt, Eat Space/Kit, Family Rm/Non Bsmt, Loft, Mother-In-Law Suite, Rec Rm/Bsmt
Basement Crawl Space, Partial
Dining Room No
Interior
Interior Features Whirlpool/Tub, Dishwasher, Electric Range, Microwave, Refrigerator
Heating Forced Air
Cooling Central Air
Equipment Yes
Laundry 2nd Floor Laundry
Exterior
Parking Features Garage Door Opener, Attached Garage
Garage Spaces 3.0
Garage Description 3.0
Total Parking Spaces 3
Garage Yes
Building
Lot Description Wooded
Level or Stories Two
Schools
High Schools Reynoldsburg Csd 2509 Fra Co.
School District Reynoldsburg Csd 2509 Fra Co.
Others
Tax ID 060-008130
Acceptable Financing Cul-De-Sac, VA, FHA, Conventional
Listing Terms Cul-De-Sac, VA, FHA, Conventional
Read Less Info
Want to know what your home might be worth? Contact us for a FREE valuation!

Our team is ready to help you sell your home for the highest possible price ASAP






