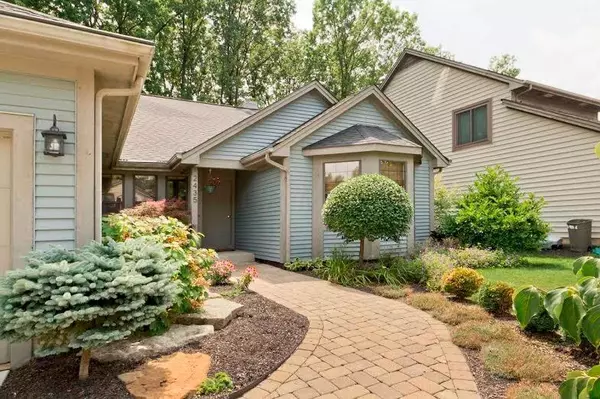$240,000
$245,000
2.0%For more information regarding the value of a property, please contact us for a free consultation.
3 Beds
2 Baths
1,713 SqFt
SOLD DATE : 10/13/2014
Key Details
Sold Price $240,000
Property Type Single Family Home
Sub Type Single Family Freestanding
Listing Status Sold
Purchase Type For Sale
Square Footage 1,713 sqft
Price per Sqft $140
Subdivision Summit View Woods,Summitview Woods
MLS Listing ID 214035924
Sold Date 10/13/14
Style 1 Story
Bedrooms 3
Full Baths 2
HOA Y/N Yes
Originating Board Columbus and Central Ohio Regional MLS
Year Built 1989
Annual Tax Amount $4,783
Lot Size 9,147 Sqft
Lot Dimensions 0.21
Property Description
Welcome to your backyard oasis!Gorgeous wooded, park like setting! New paver patio with built in gas firepit spans the entire rear of this soft contemporary ranch home and is a fabulous entertainment area! Updates galore in this fine home-see A2A Remarks for list. Open floor plan w/ vaulted GR-natural light from the 2 skylights. Large updated island kitchen w/plant ledges, pantry, SS Appls w/ gas range, new cabinets, lighting, flooring, counter tops, back splash. First floor den/dining room w/ built-ins. Large master suite w/ bay window, updated MBA with skylight-new flooring, vanities, lighting, commode. The main bath has been totally remodeled. Brand new finished lower level adds over 400 sq ft! New carpeting,concrete drive, HWT, AC, blinds throughout & more! A MUST SEE!
Location
State OH
County Franklin
Community Summit View Woods, Summitview Woods
Area 0.21
Direction Summit View Rd to North on Shillington, Left on Breathstone, Right on Shrockton, Right on Shroton
Rooms
Basement Crawl, Partial
Dining Room Yes
Interior
Interior Features Dishwasher, Gas Range, Microwave, Refrigerator
Heating Forced Air
Cooling Central
Fireplaces Type One, Log Woodburning
Equipment Yes
Fireplace Yes
Exterior
Exterior Feature Patio
Parking Features Attached Garage, Opener
Garage Spaces 2.0
Garage Description 2.0
Total Parking Spaces 2
Garage Yes
Building
Lot Description Cul-de-Sac, Wooded
Architectural Style 1 Story
Schools
High Schools Dublin Csd 2513 Fra Co.
Others
Tax ID 590-210003
Acceptable Financing VA, FHA, Conventional
Listing Terms VA, FHA, Conventional
Read Less Info
Want to know what your home might be worth? Contact us for a FREE valuation!

Our team is ready to help you sell your home for the highest possible price ASAP






