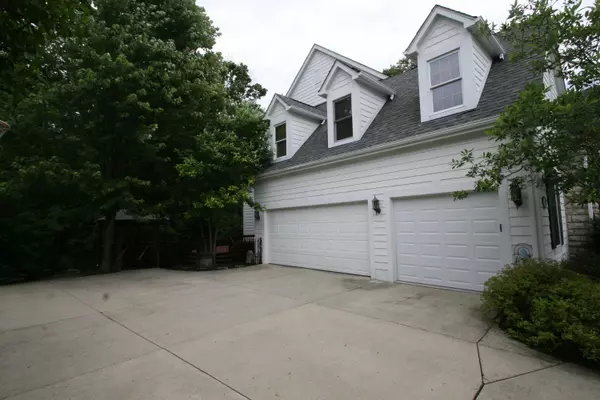$545,000
$559,800
2.6%For more information regarding the value of a property, please contact us for a free consultation.
4 Beds
4 Baths
3,602 SqFt
SOLD DATE : 09/26/2014
Key Details
Sold Price $545,000
Property Type Single Family Home
Sub Type Single Family Freestanding
Listing Status Sold
Purchase Type For Sale
Square Footage 3,602 sqft
Price per Sqft $151
Subdivision Falcon Ridge
MLS Listing ID 214027975
Sold Date 09/26/14
Style 2 Story
Bedrooms 4
Full Baths 3
HOA Y/N Yes
Originating Board Columbus and Central Ohio Regional MLS
Year Built 1998
Annual Tax Amount $13,068
Lot Size 1.180 Acres
Lot Dimensions 1.18
Property Description
***8/10 UPDATE: Fresh paint in bedrooms, bathrooms, kitchen, dining room, living room, and basement - Must take a look!** Big screen TV in great room & washer/dryer stay! Wooded/creek lot, Lrg private deck, gazebo, & fire pit. 2-story foyer opens to formal living & dining. 2-story great room w gorgeous wall of windows overlooks the private back yard. Dual fireplace is shared w the study & great room. Eating space opens to great room & kitchen which offers a breakfast bar, can lights, tile floors, abundant cabinet and counter space, & access to the freshly stained deck/gazebo. Jack & Jill bath for Bed 2 & 3, Bed 4 w private bath. Master suite w sitting room, fireplace, Lrg bathroom & WIC. HUGE walkout finished basement w half bath & kitchen put the finishing touches on this luxurious home.
Location
State OH
County Delaware
Community Falcon Ridge
Area 1.18
Direction From 315 head West on W Powell Rd. Left onto Bennett Parkway. Take 2nd Left onto Aspenknoll Dr. Home is on Left.
Rooms
Basement Full, Walkout
Dining Room Yes
Interior
Interior Features Dishwasher, Electric Range, Refrigerator
Heating Forced Air
Cooling Central
Fireplaces Type Two
Equipment Yes
Fireplace Yes
Exterior
Exterior Feature Deck, Patio, Other
Parking Features Attached Garage, Opener, Side Load
Garage Spaces 3.0
Garage Description 3.0
Total Parking Spaces 3
Garage Yes
Building
Lot Description Ravine Lot, Stream On Lot, Wooded
Architectural Style 2 Story
Schools
High Schools Olentangy Lsd 2104 Del Co.
Others
Tax ID 319-442-04-032-000
Acceptable Financing Conventional
Listing Terms Conventional
Read Less Info
Want to know what your home might be worth? Contact us for a FREE valuation!

Our team is ready to help you sell your home for the highest possible price ASAP






