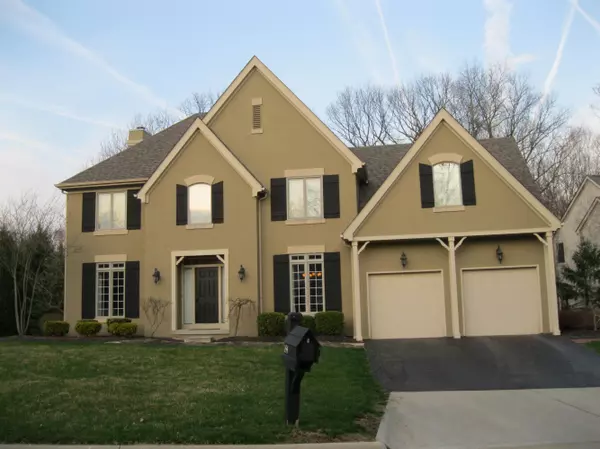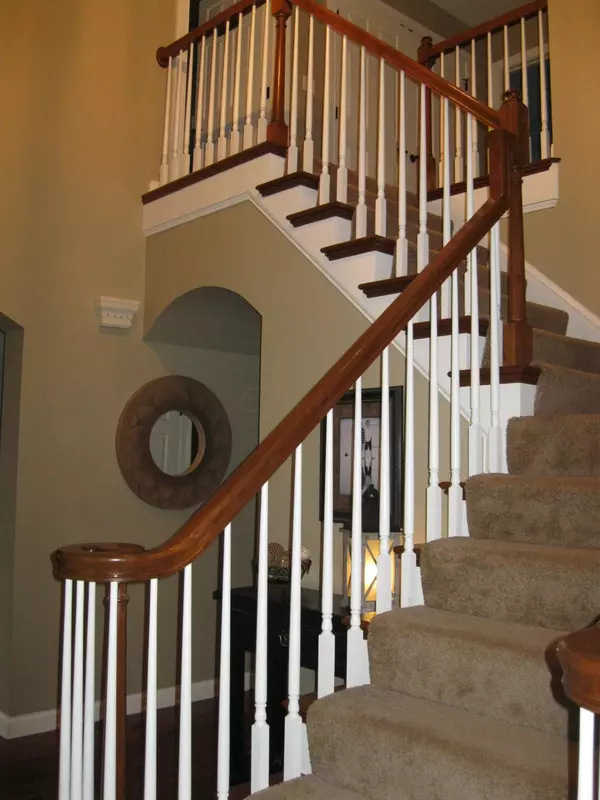$415,000
$424,900
2.3%For more information regarding the value of a property, please contact us for a free consultation.
4 Beds
2.5 Baths
2,960 SqFt
SOLD DATE : 05/30/2014
Key Details
Sold Price $415,000
Property Type Single Family Home
Sub Type Single Family Freestanding
Listing Status Sold
Purchase Type For Sale
Square Footage 2,960 sqft
Price per Sqft $140
Subdivision Estates At Falcon Ridge
MLS Listing ID 214018219
Sold Date 05/30/14
Style 2 Story
Bedrooms 4
Full Baths 2
HOA Y/N Yes
Originating Board Columbus and Central Ohio Regional MLS
Year Built 1995
Annual Tax Amount $8,366
Lot Size 0.500 Acres
Lot Dimensions 0.5
Property Description
CV Perry custom 4 bdrm home w/finished lower level! 2 story entry w/new wood floor, dining rm w/tray ceiling & new hardwood. Den or living rm w/new hardwood & custom built-ins. Gas log, marble frpl in family rm. Large kitchen w/granite center island, tumbled tile backsplash, new built-in SS appliances, large pantry, cherry cabinets. 1st fl laundry w/utility sink. 9 ft ceilings 1st floor, crown molding, 6 panel doors thru-out. Huge owner's suite w/sitting area & deluxe bath/whirlpool tub, tile shower w/glass door, huge closet. 3 more large bedrooms, full bath provides extra privacy! Updated lighting & hardware. This spectacular home is located on a quiet cul-de-sac. Beautiful paver patio overlooks wooded, ravine lot with stream. Near the park and paths that give access to all of Powell!
Location
State OH
County Delaware
Community Estates At Falcon Ridge
Area 0.5
Direction Powell Rd. to Bennett Parkway to left onto Charterhouse
Rooms
Basement Full
Dining Room Yes
Interior
Interior Features Whirlpool/Tub, Dishwasher, Electric Range, Hot Tub, Microwave
Heating Forced Air
Cooling Central
Fireplaces Type One, Gas Log
Equipment Yes
Fireplace Yes
Exterior
Exterior Feature Hot Tub, Patio
Parking Features Attached Garage, Opener
Garage Spaces 2.0
Garage Description 2.0
Total Parking Spaces 2
Garage Yes
Building
Lot Description Cul-de-Sac, Ravine Lot, Stream On Lot, Wooded
Architectural Style 2 Story
Schools
High Schools Olentangy Lsd 2104 Del Co.
Others
Tax ID 319-442-04-019-000
Acceptable Financing FHA, Conventional
Listing Terms FHA, Conventional
Read Less Info
Want to know what your home might be worth? Contact us for a FREE valuation!

Our team is ready to help you sell your home for the highest possible price ASAP






