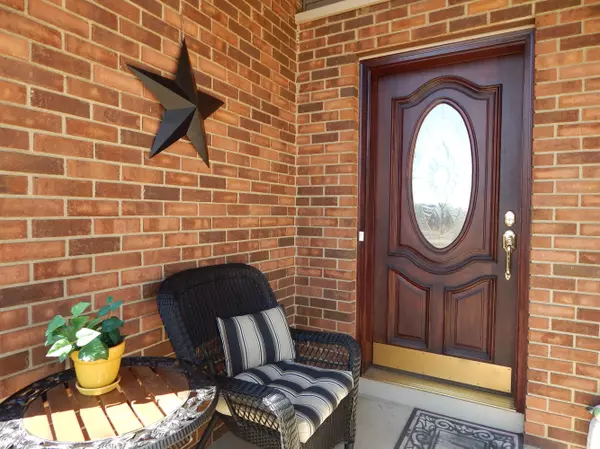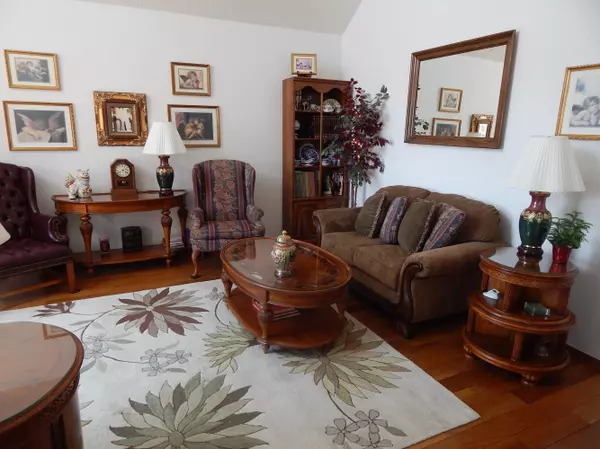$349,000
$367,900
5.1%For more information regarding the value of a property, please contact us for a free consultation.
5 Beds
3.5 Baths
2,168 SqFt
SOLD DATE : 05/12/2014
Key Details
Sold Price $349,000
Property Type Single Family Home
Sub Type Single Family Residence
Listing Status Sold
Purchase Type For Sale
Square Footage 2,168 sqft
Price per Sqft $160
MLS Listing ID 214016463
Sold Date 05/12/14
Style Ranch
Bedrooms 5
Full Baths 3
Year Built 1977
Annual Tax Amount $5,840
Lot Size 2.490 Acres
Lot Dimensions 2.49
Property Sub-Type Single Family Residence
Source Columbus and Central Ohio Regional MLS
Property Description
Amazing! Owners have made this a showplace with all their remodeling and updating. 3 bedrooms on the first floor and two bedrooms in the finished walkout lower level. 2 fireplaces, one with custom brick hearth, Brazilian Cherry hardwood floors in living room and family room, dining room, large kitchen with breakfast bar, newer appliances, new countertops and flooring, spacious family room and full bath in lower level, 3 great decks (One covered) & 2 patios to enjoy the beautiful landscaped yard, flower gardens, stone walkways, fire pit, bridge over stream, newer roof, Anderson Wood Windows in 2012, new furnace and A/C in 2013, new well 2014, new water softener, 2 outbuildings one with electric, 2 car attached garage and a ton more on 2.49 acres.
Location
State OH
County Union
Area 2.49
Direction Industrial Parkway N of 161. Left onto Mitchel Dewitt. House on Right.
Rooms
Other Rooms 1st Floor Primary Suite, Dining Room, Eat Space/Kit, Family Rm/Non Bsmt, Living Room, Rec Rm/Bsmt
Basement Walk-Out Access, Full
Dining Room Yes
Interior
Interior Features Dishwasher, Electric Range, Refrigerator
Heating Heat Pump
Cooling Central Air
Fireplaces Type Gas Log
Equipment Yes
Fireplace Yes
Laundry LL Laundry
Exterior
Exterior Feature Waste Tr/Sys
Parking Features Garage Door Opener, Attached Garage
Garage Spaces 2.0
Garage Description 2.0
Total Parking Spaces 2
Garage Yes
Building
Lot Description Stream On Lot, Wooded
Level or Stories One
Schools
High Schools Dublin Csd 2513 Fra Co.
School District Dublin Csd 2513 Fra Co.
Others
Tax ID 17-0022031-000
Acceptable Financing VA, FHA, Conventional
Listing Terms VA, FHA, Conventional
Read Less Info
Want to know what your home might be worth? Contact us for a FREE valuation!

Our team is ready to help you sell your home for the highest possible price ASAP






