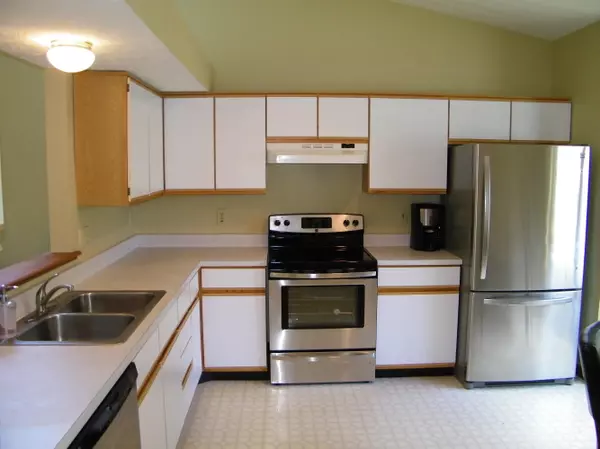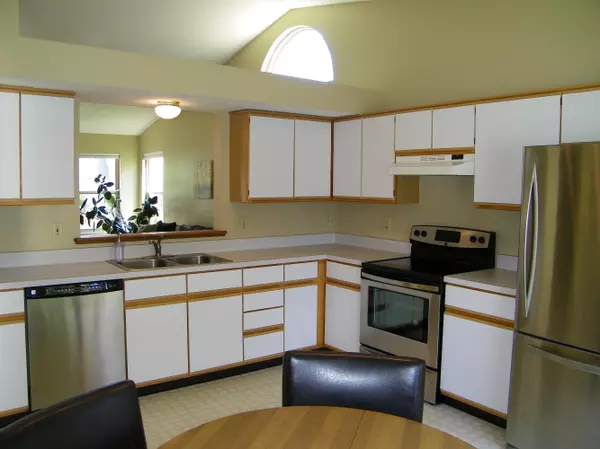$176,987
$176,987
For more information regarding the value of a property, please contact us for a free consultation.
3 Beds
2 Baths
1,339 SqFt
SOLD DATE : 08/18/2014
Key Details
Sold Price $176,987
Property Type Single Family Home
Sub Type Single Family Freestanding
Listing Status Sold
Purchase Type For Sale
Square Footage 1,339 sqft
Price per Sqft $132
Subdivision Darby Glen
MLS Listing ID 214031941
Sold Date 08/18/14
Style 1 Story
Bedrooms 3
Full Baths 2
HOA Fees $2/ann
HOA Y/N Yes
Originating Board Columbus and Central Ohio Regional MLS
Year Built 1995
Annual Tax Amount $4,262
Lot Size 7,840 Sqft
Lot Dimensions 0.18
Property Description
Ranch, New roof 2011 and Vinyl siding,3 bedrooms,2 remodeled full baths 2010, Vaulted Kitchen with New Stainless Steel stove and Newer Stainless steel appliances freshly painted, Finish basement 500 sq. ft. 2012. Over 1800 sq. ft. Vaulted great room, light and bright!!,You will love this floor plan! Over $28,000 in upgrades, Great Deck,fence yard, lot size 65 x 120,2 car attach garage with openers, Nice landscaping, Radon System, Sides walks, 2 parks, Bike paths, close to shopping, 270. All you have to do is move in!
Location
State OH
County Franklin
Community Darby Glen
Area 0.18
Direction Leap Rd to Darby Glen Blvd
Rooms
Basement Partial
Dining Room No
Interior
Interior Features Dishwasher, Electric Range, Refrigerator
Heating Forced Air
Cooling Central
Fireplaces Type One, Gas Log
Equipment Yes
Fireplace Yes
Exterior
Exterior Feature Deck, Fenced Yard
Parking Features Attached Garage, Opener
Garage Spaces 2.0
Garage Description 2.0
Total Parking Spaces 2
Garage Yes
Building
Architectural Style 1 Story
Schools
High Schools Hilliard Csd 2510 Fra Co.
Others
Tax ID 050-006886
Read Less Info
Want to know what your home might be worth? Contact us for a FREE valuation!

Our team is ready to help you sell your home for the highest possible price ASAP






