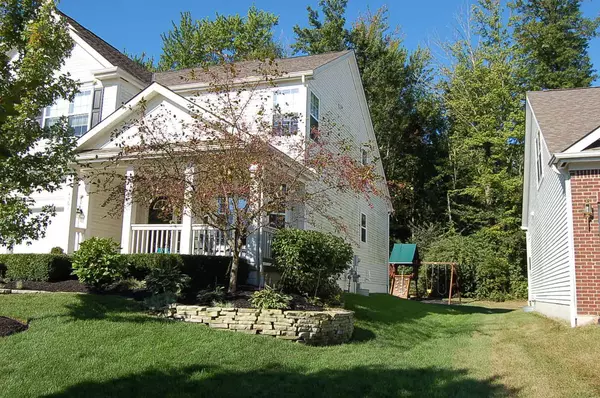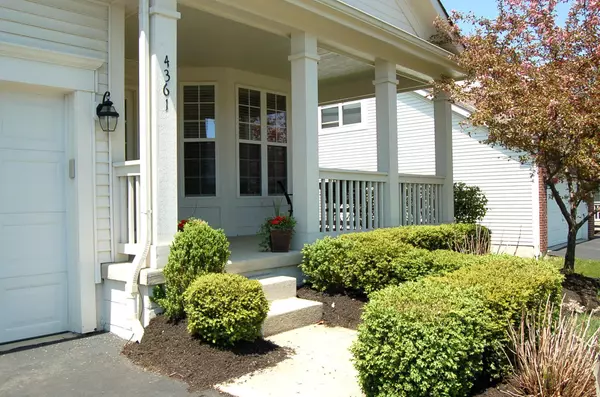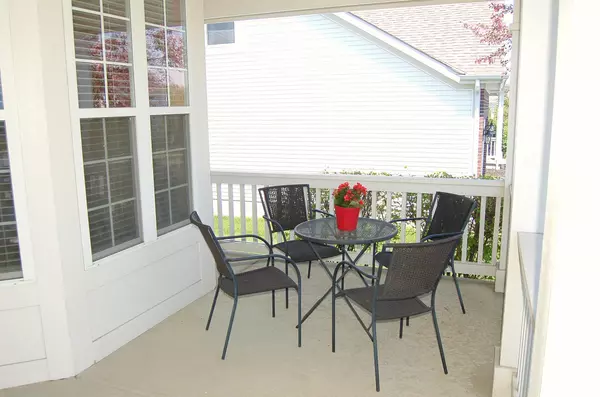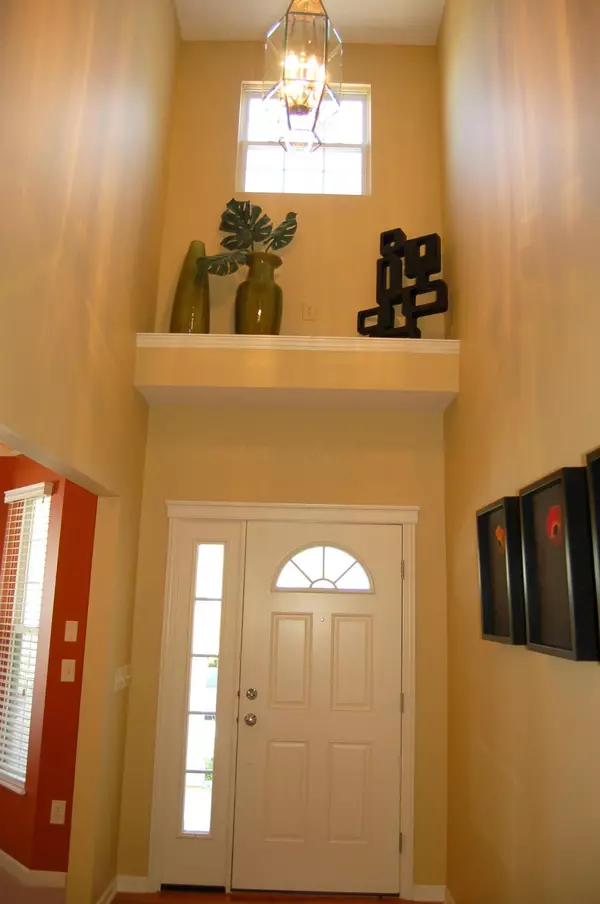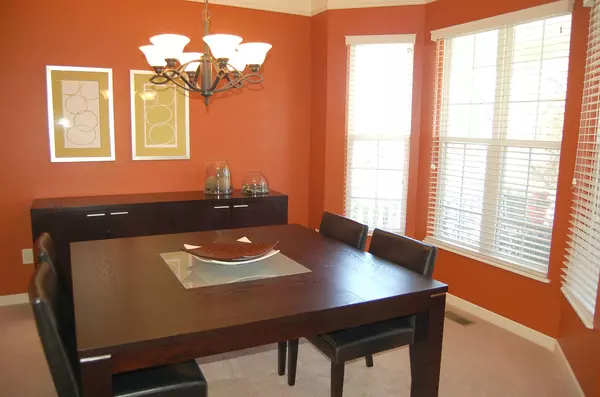$376,000
$385,000
2.3%For more information regarding the value of a property, please contact us for a free consultation.
4 Beds
2.5 Baths
3,176 SqFt
SOLD DATE : 06/20/2014
Key Details
Sold Price $376,000
Property Type Single Family Home
Sub Type Single Family Freestanding
Listing Status Sold
Purchase Type For Sale
Square Footage 3,176 sqft
Price per Sqft $118
Subdivision Woods At The Preserve
MLS Listing ID 214022026
Sold Date 06/20/14
Style Split - 5 Level\+
Bedrooms 4
Full Baths 2
HOA Y/N Yes
Originating Board Columbus and Central Ohio Regional MLS
Year Built 2003
Annual Tax Amount $8,820
Lot Size 9,147 Sqft
Lot Dimensions 0.21
Property Description
Immaculate home w/ fantastic layout in the Woods at the Preserve! Open, split-level plan is perfect for entertaining! Dramatic 2-story foyer leads to formal dining room w/ lg windows & tons of natural light. Spacious & bright 2-story great room is open to casual eating area & lg kitchen w/ breakfast bar. Vaulted master is on its own level & features private bath w/ lg vanity, huge corner tub & shower. Lg bonus rm, 3 bdrms, loft & full bath are upstairs. Finished LL family rm has high ceilings & tall windows for a very open feel. Unfinished basement has lots of storage space & bath rough-in. Home backs to woods, so backyard offers complete privacy! Stone patio is perfect for outdoor living & overlooks the beautiful landscaping & playset. All this plus a 3-car garage & great neighborhood!
Location
State OH
County Franklin
Community Woods At The Preserve
Area 0.21
Direction US 62/Johnstown Rd to Thompston Rd, rt on Preservation Ave, rt on Hilltop Trail, left of Oaks Shadow Dr. OR Hamilton Rd to Thompson Rd, left on Preservation Ave, rt on Hilltop, left on Oaks Shadow Dr.
Rooms
Basement Full
Dining Room Yes
Interior
Interior Features Dishwasher, Garden/Soak Tub, Gas Range, Humidifier, Microwave, Refrigerator, Security System
Heating Forced Air
Cooling Central
Fireplaces Type One, Gas Log
Equipment Yes
Fireplace Yes
Exterior
Exterior Feature Irrigation System, Patio
Parking Features Attached Garage, Opener
Garage Spaces 3.0
Garage Description 3.0
Total Parking Spaces 3
Garage Yes
Building
Lot Description Wooded
Architectural Style Split - 5 Level\+
Schools
High Schools New Albany Plain Lsd 2508 Fra Co.
Others
Tax ID 545-264388
Read Less Info
Want to know what your home might be worth? Contact us for a FREE valuation!

Our team is ready to help you sell your home for the highest possible price ASAP


