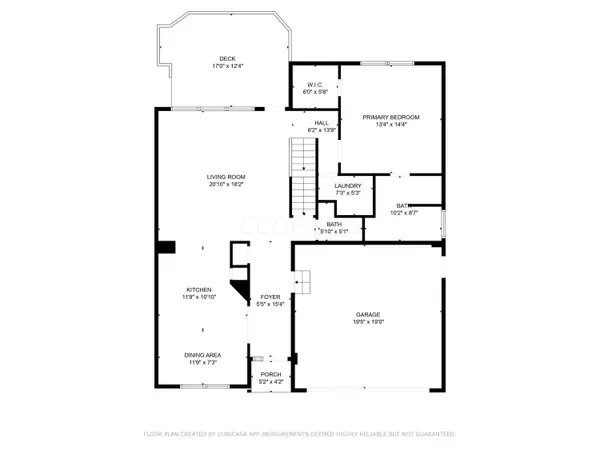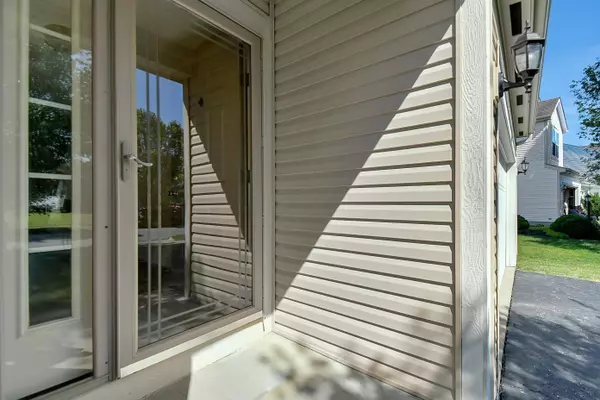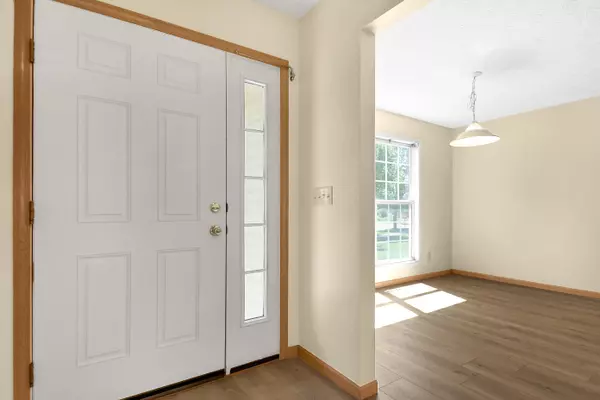$383,000
$379,000
1.1%For more information regarding the value of a property, please contact us for a free consultation.
4 Beds
2.5 Baths
2,286 SqFt
SOLD DATE : 10/11/2024
Key Details
Sold Price $383,000
Property Type Single Family Home
Sub Type Single Family Freestanding
Listing Status Sold
Purchase Type For Sale
Square Footage 2,286 sqft
Price per Sqft $167
Subdivision Cameron Chase
MLS Listing ID 224019818
Sold Date 10/11/24
Style 2 Story
Bedrooms 4
Full Baths 2
HOA Fees $16
HOA Y/N Yes
Originating Board Columbus and Central Ohio Regional MLS
Year Built 2002
Annual Tax Amount $5,791
Lot Size 0.300 Acres
Lot Dimensions 0.3
Property Description
You will love coming home to your beautifully renovated 4 Bedroom, 2286 sqf, with a first floor Primary Bedroom, 2.5 Baths, on a large 1/3 acre lot, and two remoldeled Full Bathrooms. Vaulted Great Room and 1st floor Laundry. 3 Bedrooms upstairs with new windows in the two front Bedrooms. Renovations started Fall 2023! , New: Roof, Siding, Furnace, Granite countertops, Carpet throughout, LVP flooring, Paint, and more. Move in ready!
List of Updates in documents.
Location
State OH
County Licking
Community Cameron Chase
Area 0.3
Direction Off Rt. 310, North of Rt. 40. Go East on Cameron Drive, turn Left on Purple Finch, turn Right on Wrens Nest Ct. First home on the left.
Rooms
Basement Full
Dining Room No
Interior
Interior Features Dishwasher, Electric Range, Refrigerator
Heating Forced Air
Cooling Central
Equipment Yes
Exterior
Exterior Feature Deck
Parking Features Attached Garage
Garage Spaces 2.0
Garage Description 2.0
Total Parking Spaces 2
Garage Yes
Building
Architectural Style 2 Story
Schools
High Schools Southwest Licking Lsd 4510 Lic Co.
Others
Tax ID 010-017856-00.074
Acceptable Financing VA, FHA, Conventional
Listing Terms VA, FHA, Conventional
Read Less Info
Want to know what your home might be worth? Contact us for a FREE valuation!

Our team is ready to help you sell your home for the highest possible price ASAP






