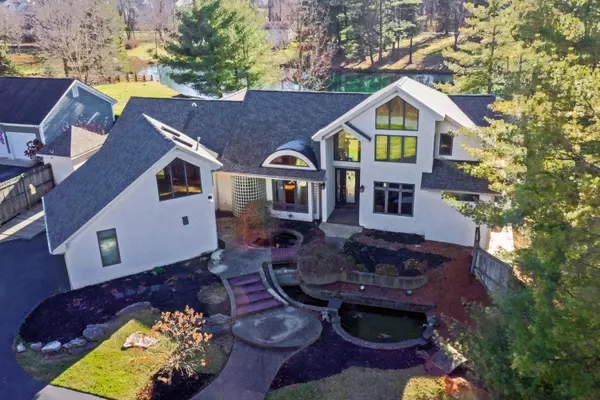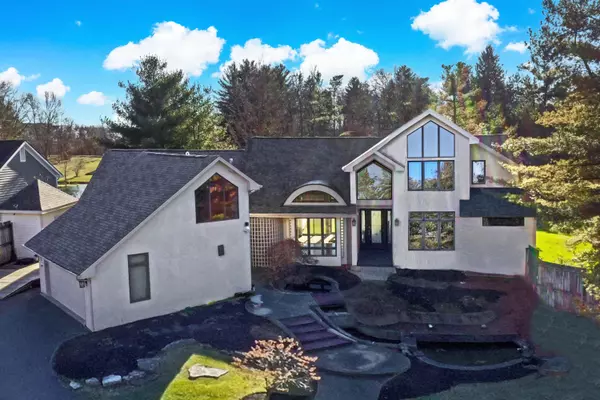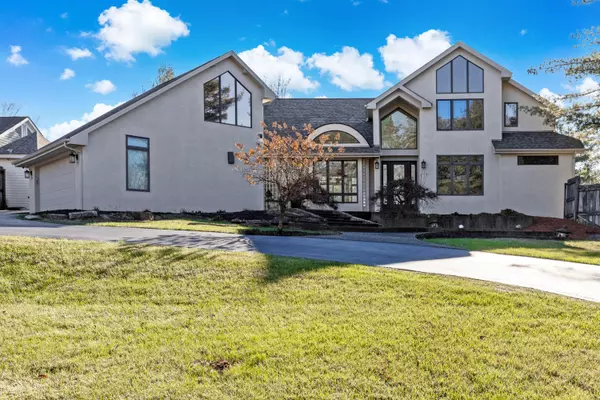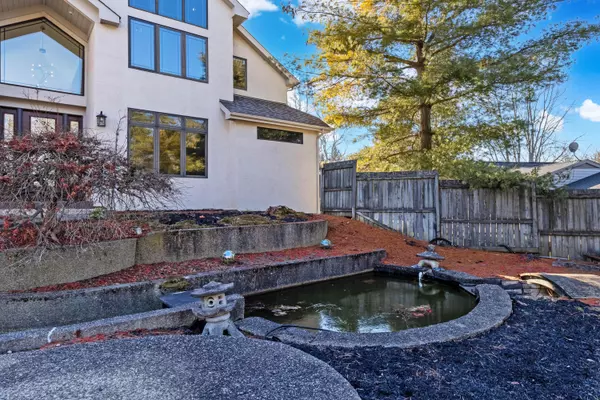$624,900
$649,900
3.8%For more information regarding the value of a property, please contact us for a free consultation.
4 Beds
2.5 Baths
2,958 SqFt
SOLD DATE : 09/23/2024
Key Details
Sold Price $624,900
Property Type Single Family Home
Sub Type Single Family Freestanding
Listing Status Sold
Purchase Type For Sale
Square Footage 2,958 sqft
Price per Sqft $211
Subdivision Lake Hill Estates
MLS Listing ID 223040482
Sold Date 09/23/24
Style Cape Cod/1.5 Story
Bedrooms 4
Full Baths 2
HOA Y/N No
Originating Board Columbus and Central Ohio Regional MLS
Year Built 1989
Annual Tax Amount $5,865
Lot Size 0.830 Acres
Lot Dimensions 0.83
Property Description
ONE-OF-A-KIND SOFT CONTEMPORARY WITH A ''CALIFORNIA'' FEEL! STUNNING & EXTENSIVELY UPGRADED HOME ON ~1 ACRE PRIVATE WOODED LOT OVERLOOKING A SCENIC POND & FRONT 2 LEVEL WATER FEATURE. HIGH END CUSTOM FINISHES EVERYWHERE! EXPANSIVE & INDESCRIBABLE 1ST FLOOR PRIMARY STE W/LUXURIOUS ''SPA BATH'', JETTED TUB, CATHEDRAL CEILINGS, SEE-THRU FIREPLACE, CUSTOM CLOSET & DOORS TO PRIVATE DECK. WALLS OF GLASS! 1ST FLR OFFICE W/FLOATING STAIRCASE TO LOFT/DEN/BONUS RM. REMODELED DREAM KITCHEN HAS DINETTE, THERMADOR APPLIANCES, WRAP AROUND CABINETS & GRANITE COUNTERS SITTING/HEARTH RM W/FIREPLACE & WALLS OF GLASS OVERLOOKING THE POND. 2ND FLOOR BONUS RM/IN-LAW/GUEST STE W/CUSTOM BUILT-INS, CATHEDRAL CEILINGS, SKYLIGHTS, KITCHENETTE & ½ BATH. TOO MANY UPDATES TO LIST! THIS HOME IS SPECIAL!
Location
State OH
County Delaware
Community Lake Hill Estates
Area 0.83
Direction Heading north on Riverside Drive, turn right onto Home Road. At the roundabout, take the 2nd exit onto S Section Line Road. Turn right on N Lake Hill Drive. The home will be on your right.
Rooms
Basement Full
Dining Room Yes
Interior
Interior Features Whirlpool/Tub, Dishwasher, Electric Dryer Hookup, Gas Range, Gas Water Heater, Humidifier, On-Demand Water Heater, Refrigerator, Security System
Heating Forced Air
Cooling Central
Fireplaces Type Three, Gas Log
Equipment Yes
Fireplace Yes
Exterior
Exterior Feature Balcony, Deck, Storage Shed, Waste Tr/Sys
Parking Features Attached Garage, Opener, Side Load, 2 Off Street
Garage Spaces 2.0
Garage Description 2.0
Total Parking Spaces 2
Garage Yes
Building
Lot Description Lake Front, Pond, Sloped Lot, Water View, Wooded
Architectural Style Cape Cod/1.5 Story
Schools
High Schools Buckeye Valley Lsd 2102 Del Co.
Others
Tax ID 319-220-02-006-000
Acceptable Financing Conventional
Listing Terms Conventional
Read Less Info
Want to know what your home might be worth? Contact us for a FREE valuation!

Our team is ready to help you sell your home for the highest possible price ASAP






