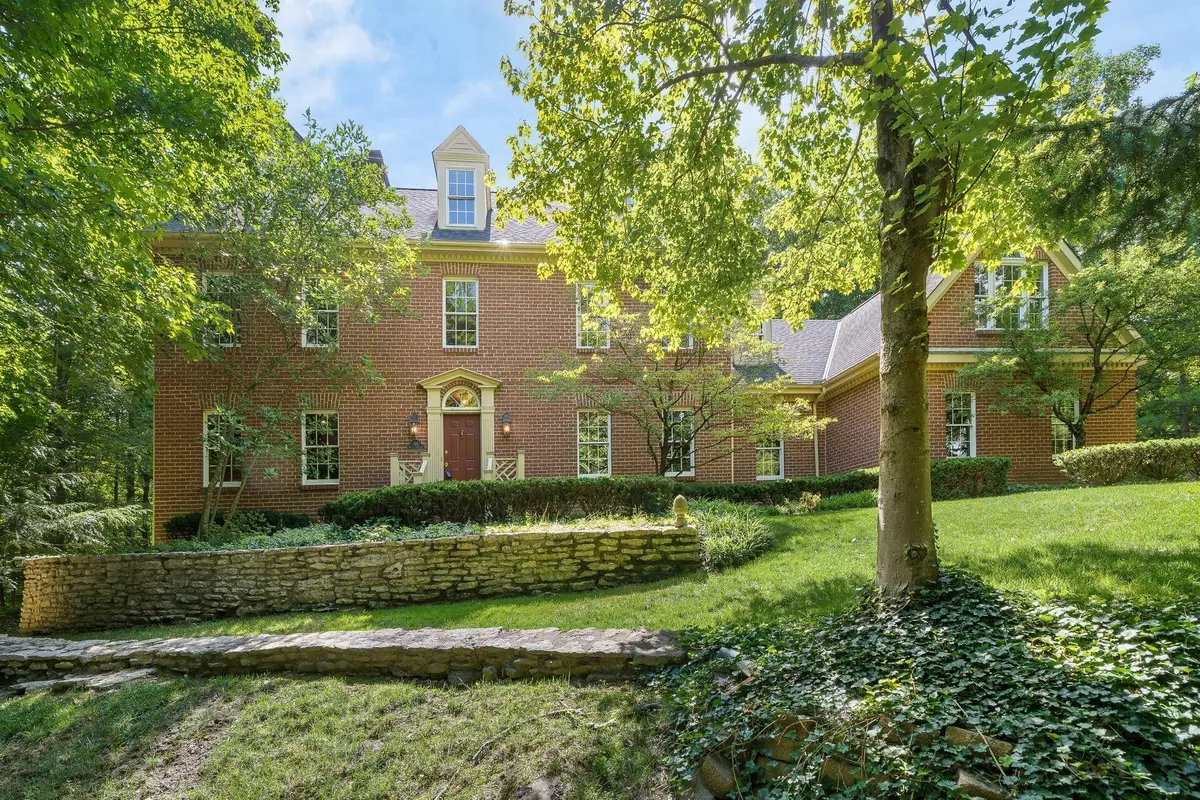$996,000
$996,000
For more information regarding the value of a property, please contact us for a free consultation.
5 Beds
4.5 Baths
4,602 SqFt
SOLD DATE : 09/20/2024
Key Details
Sold Price $996,000
Property Type Single Family Home
Sub Type Single Family Freestanding
Listing Status Sold
Purchase Type For Sale
Square Footage 4,602 sqft
Price per Sqft $216
Subdivision Liberty Hills
MLS Listing ID 224024943
Sold Date 09/20/24
Style 3 Story
Bedrooms 5
Full Baths 4
HOA Fees $33
HOA Y/N Yes
Originating Board Columbus and Central Ohio Regional MLS
Year Built 1991
Annual Tax Amount $12,805
Lot Size 3.480 Acres
Lot Dimensions 3.48
Property Description
Discover an enchanting home nestled in Liberty Hills with a spectacular 3 1/2 acre wooded ravine lot. Boasting 3 levels of finished living space plus a walk-out basement, this home is designed to accommodate multi-generational living and entertaining. Chefs will revel in the two-story kitchen with SS appliances,large island, and abundant natural light. The family room's wall of windows frames the breathtaking ravine view. Den opens to a screened porch, perfect for a serene moment any time of day. The 2nd floor features a primary suite with sitting room, double closets, an ensuite bath, and balcony. 3 more bedrooms, 2 full baths, loft and bonus room on the 2nd floor. Ascend to the 3rd floor to find a large BR, full bath, & separate living space, New HVAC & driveway
Location
State OH
County Delaware
Community Liberty Hills
Area 3.48
Direction S. Liberty St. to East on Bennett Parkway. Right on Briarbend Blvd. Left on Bluff Ridge Ct. and Left on Woodsfield Ct.
Rooms
Basement Full
Dining Room Yes
Interior
Interior Features Whirlpool/Tub, Dishwasher, Electric Dryer Hookup, Electric Range, Gas Water Heater, Humidifier, Microwave, Refrigerator, Security System, Water Filtration System
Heating Forced Air
Cooling Central
Fireplaces Type Two, Log Woodburning
Equipment Yes
Fireplace Yes
Exterior
Exterior Feature Balcony, Deck, Irrigation System, Patio, Screen Porch
Parking Features Attached Garage, Opener, Side Load
Garage Spaces 3.0
Garage Description 3.0
Total Parking Spaces 3
Garage Yes
Building
Lot Description Cul-de-Sac, Ravine Lot, Sloped Lot, Stream On Lot, Wooded
Architectural Style 3 Story
Schools
High Schools Olentangy Lsd 2104 Del Co.
Others
Tax ID 319-431-08-018-000
Acceptable Financing VA, FHA, Conventional
Listing Terms VA, FHA, Conventional
Read Less Info
Want to know what your home might be worth? Contact us for a FREE valuation!

Our team is ready to help you sell your home for the highest possible price ASAP






