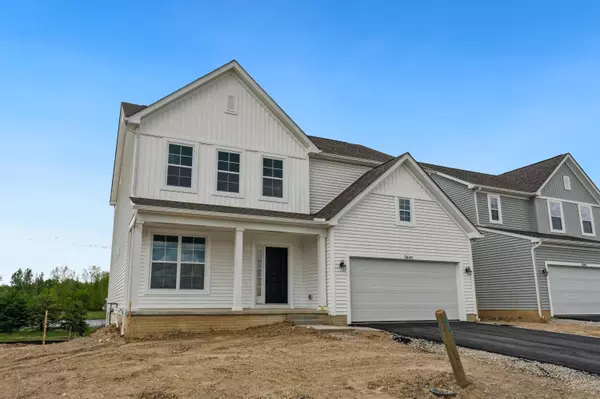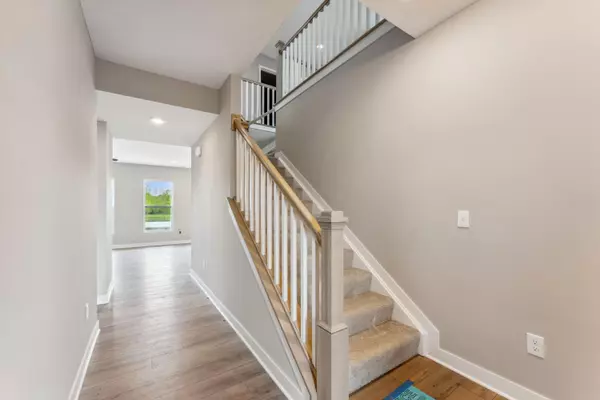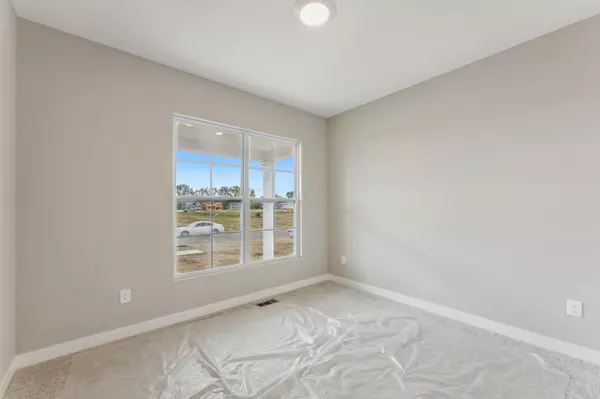$545,000
$549,900
0.9%For more information regarding the value of a property, please contact us for a free consultation.
4 Beds
3 Baths
2,491 SqFt
SOLD DATE : 08/27/2024
Key Details
Sold Price $545,000
Property Type Single Family Home
Sub Type Single Family Freestanding
Listing Status Sold
Purchase Type For Sale
Square Footage 2,491 sqft
Price per Sqft $218
Subdivision Liberty Grand
MLS Listing ID 224004658
Sold Date 08/27/24
Style 2 Story
Bedrooms 4
Full Baths 3
HOA Fees $59
HOA Y/N Yes
Originating Board Columbus and Central Ohio Regional MLS
Year Built 2024
Lot Size 6,534 Sqft
Lot Dimensions 0.15
Property Description
Welcome to your dream home in the desirable Powell area! This stunning 2-story home offers 4 bedrooms, 3 bathrooms, 2,491 square feet of living space, a full basement, and a host of other incredible features. You'll immediately notice the spacious floorplan that creates an inviting ambiance. The well-appointed kitchen is a chef's paradise, complete with a large island, sleek countertops, ample storage space, and top-of-the-line appliances. All 4 bedrooms - which includes a guest suite on the first floor - offer an abundance of space to best suit your needs. The wonderful en-suite owner's bathroom features a luxurious shower, a long vanity, and a walk-in closet. The full basement provides additional storage space or can be transformed into whatever you envision!
Location
State OH
County Delaware
Community Liberty Grand
Area 0.15
Direction Take I-270 to Sawmill Road. Head north on Sawmill Road until you reach Home Road. Turn left on Home Road, then turn right on to Steitz Road. The entrance to the community will be on your right in about a half mile. If using a GPS device, input this address: 7251 Steitz Road, Powell, OH 43065.
Rooms
Basement Full
Dining Room No
Interior
Interior Features Dishwasher, Gas Range, Microwave, Refrigerator
Heating Forced Air
Equipment Yes
Exterior
Exterior Feature Patio
Parking Features Attached Garage, Opener
Garage Spaces 2.0
Garage Description 2.0
Total Parking Spaces 2
Garage Yes
Building
Architectural Style 2 Story
Schools
High Schools Olentangy Lsd 2104 Del Co.
Others
Tax ID 319-210-29-045-000
Acceptable Financing VA, FHA, Conventional
Listing Terms VA, FHA, Conventional
Read Less Info
Want to know what your home might be worth? Contact us for a FREE valuation!

Our team is ready to help you sell your home for the highest possible price ASAP






