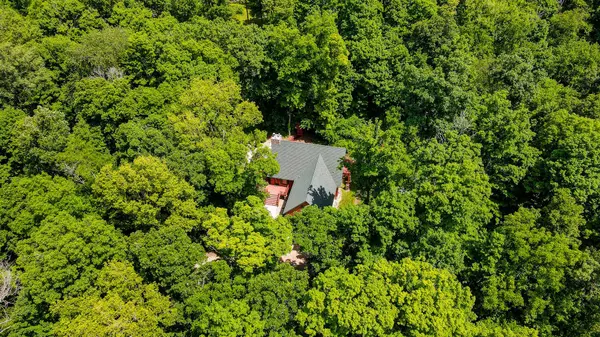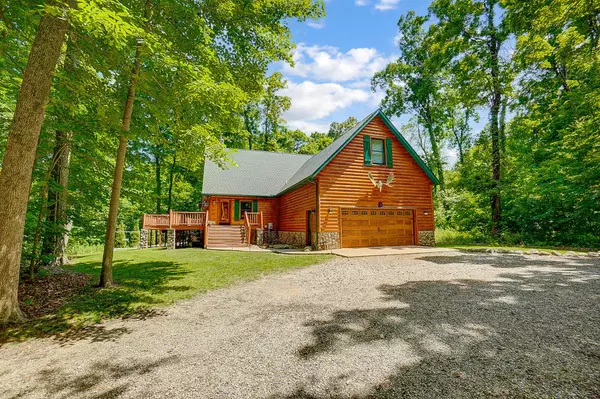$499,900
$499,900
For more information regarding the value of a property, please contact us for a free consultation.
4 Beds
3.5 Baths
2,138 SqFt
SOLD DATE : 08/26/2024
Key Details
Sold Price $499,900
Property Type Single Family Home
Sub Type Single Family Residence
Listing Status Sold
Purchase Type For Sale
Square Footage 2,138 sqft
Price per Sqft $233
MLS Listing ID 224020034
Sold Date 08/26/24
Style Cape Cod
Bedrooms 4
Full Baths 3
HOA Y/N No
Year Built 2010
Annual Tax Amount $4,065
Lot Size 2.810 Acres
Lot Dimensions 2.81
Property Sub-Type Single Family Residence
Source Columbus and Central Ohio Regional MLS
Property Description
Stunning Home on Nearly 3 Acre Private Wooded Lot about 6 1/2 Miles W of Urbana. This Gorgeous Home is Built w/ Log Facade Exterior and Interior Walls with Poured Concrete Bsmt Walls. 4 Bedrooms (5 Possible) and 3 1/2 Baths. Great Rm & Kitchen W/ 19 ft Wood Plank Cathedral Ceiling & Magnificent Woodburning Fireplace W/Insert W/ Beautiful River Rock Face & Hearth. 1st Floor Master Suite W/ 14' x 6' Walk-in Closet, Mas Bath W/ Jet Tub, Shower & Travertine Floor tile. Open Loft Study w/Skylights Overlooking Great Rm & Kitchen. Kitchen has Custom Hickory Cabinets, Quartz Countertops W/ Custom Sink & Quartz Ctr Island Breakfast Bar & SS Appliances. One Bedroom has additional Loft Sleeping Bunk along W/ Private Balcony. Other Bedroom has 2nd Floor Den /Family Rm Access. Lower Level has Sauna ,,
Location
State OH
County Champaign
Area 2.81
Direction State Route 29 From Urbana to N on Church Road Approximately 6 1/2 Miles West of Urbana
Rooms
Other Rooms 1st Floor Primary Suite, Bonus Room, Eat Space/Kit, Family Rm/Non Bsmt, Great Room, Loft, Rec Rm/Bsmt
Basement Walk-Out Access, Full
Dining Room No
Interior
Interior Features Whirlpool/Tub, Dishwasher, Electric Range, Electric Water Heater, Hot Tub, Microwave, Refrigerator
Heating Forced Air, Heat Pump
Cooling Central Air
Fireplaces Type Wood Burning, Gas Log
Equipment Yes
Fireplace Yes
Laundry LL Laundry
Exterior
Parking Features Garage Door Opener, Attached Garage
Garage Spaces 2.0
Garage Description 2.0
Total Parking Spaces 2
Garage Yes
Building
Level or Stories One and One Half
Schools
High Schools Graham Lsd 1101 Cha Co.
School District Graham Lsd 1101 Cha Co.
Others
Tax ID B04-02-12-17-05-025-00
Acceptable Financing VA, FHA, Conventional
Listing Terms VA, FHA, Conventional
Read Less Info
Want to know what your home might be worth? Contact us for a FREE valuation!

Our team is ready to help you sell your home for the highest possible price ASAP






