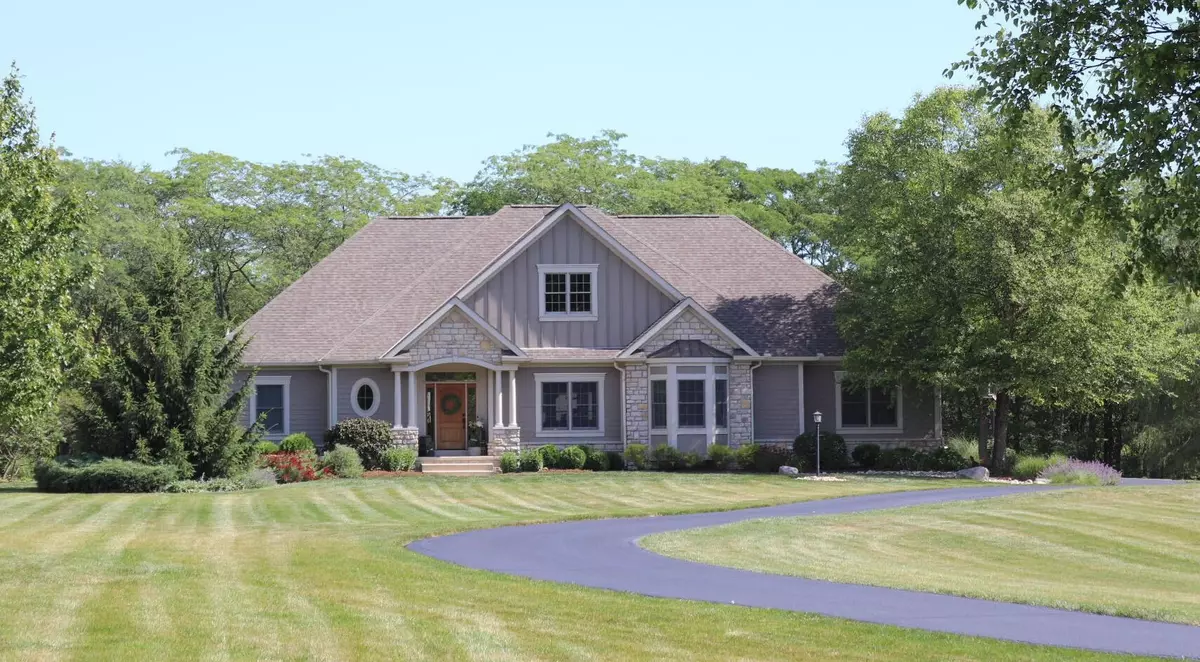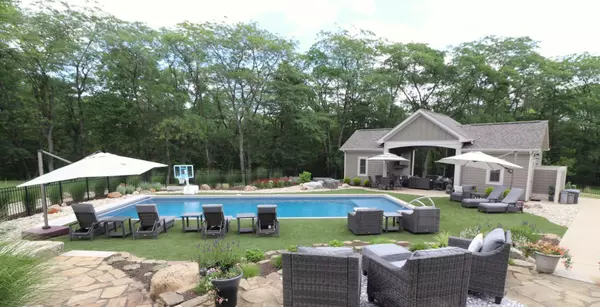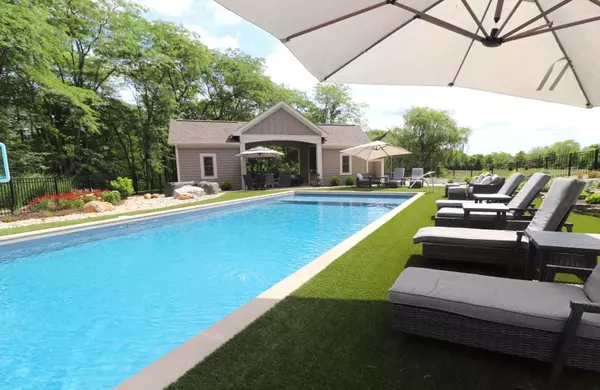$949,850
$949,850
For more information regarding the value of a property, please contact us for a free consultation.
4 Beds
3 Baths
3,714 SqFt
SOLD DATE : 08/09/2024
Key Details
Sold Price $949,850
Property Type Single Family Home
Sub Type Single Family Freestanding
Listing Status Sold
Purchase Type For Sale
Square Footage 3,714 sqft
Price per Sqft $255
Subdivision Hidden Creek At The Darby
MLS Listing ID 224025880
Sold Date 08/09/24
Style 1 Story
Bedrooms 4
Full Baths 3
HOA Y/N Yes
Originating Board Columbus and Central Ohio Regional MLS
Year Built 2008
Annual Tax Amount $9,986
Lot Size 3.190 Acres
Lot Dimensions 3.19
Property Description
This home on 3+ acres HAS IT ALL! Geothermal heating/cooling, whole house generator, a secluded backyard oasis that includes a 44'x20' heated, inground pool, open air pool house w/outdoor shower, half bath, beer tap, private woods on a ravine lot on quiet cul de sac. Quarter sawn white oak hardwood floors, Amish built Miller cabinets in the open & remodeled kitchen, quartzite honed counters in the kitchen, Thermador applncs, split bedroom design w/the primary suite in its own wing, Restoration Hardware lighting, fixtures, & hardware throughout. The owner's bathroom is a must see w/multi-head shower & free-standing resin, deep soaking tub. Finished lower level w/rec room & bar, family room, 4th bedroom w/full bath that makes a great in-law suite. Timeless design & a superb lot!
Location
State OH
County Madison
Community Hidden Creek At The Darby
Area 3.19
Direction From Olmstead, turn onto Kaden Ct.
Rooms
Basement Crawl, Egress Window(s), Partial
Dining Room Yes
Interior
Interior Features Dishwasher, Gas Range, Refrigerator, Water Filtration System
Heating Forced Air, Geothermal
Cooling Central
Fireplaces Type One, Gas Log, Log Woodburning
Equipment Yes
Fireplace Yes
Exterior
Exterior Feature Additional Building, Deck, Fenced Yard, Invisible Fence, Patio, Screen Porch, Storage Shed, Waste Tr/Sys, Well
Parking Features Attached Garage, Opener, Side Load
Garage Spaces 3.0
Garage Description 3.0
Pool Inground Pool
Total Parking Spaces 3
Garage Yes
Building
Lot Description Cul-de-Sac, Ravine Lot, Wooded
Architectural Style 1 Story
Schools
High Schools Jefferson Lsd 4901 Mad Co.
Others
Tax ID 08-00895.130
Acceptable Financing VA, FHA, Conventional
Listing Terms VA, FHA, Conventional
Read Less Info
Want to know what your home might be worth? Contact us for a FREE valuation!

Our team is ready to help you sell your home for the highest possible price ASAP






