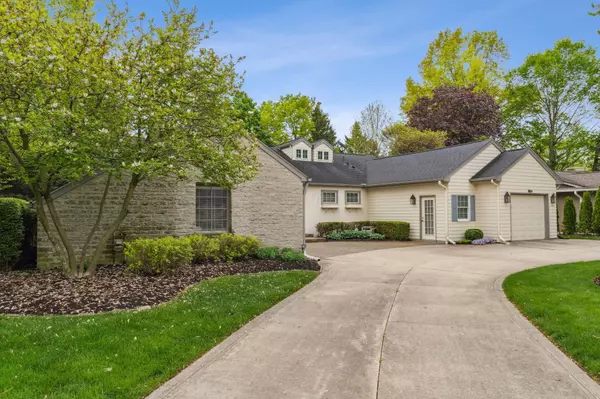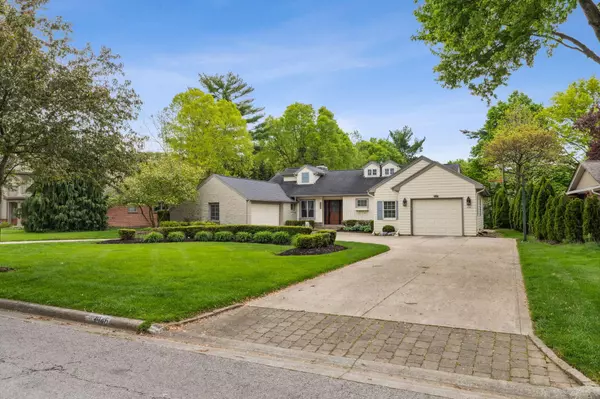$1,010,000
$1,050,000
3.8%For more information regarding the value of a property, please contact us for a free consultation.
4 Beds
4 Baths
3,510 SqFt
SOLD DATE : 07/26/2024
Key Details
Sold Price $1,010,000
Property Type Single Family Home
Sub Type Single Family Freestanding
Listing Status Sold
Purchase Type For Sale
Square Footage 3,510 sqft
Price per Sqft $287
Subdivision Fishinger & Riverside Park
MLS Listing ID 224018521
Sold Date 07/26/24
Style 2 Story
Bedrooms 4
Full Baths 3
HOA Y/N No
Originating Board Columbus and Central Ohio Regional MLS
Year Built 1957
Annual Tax Amount $18,573
Lot Size 0.530 Acres
Lot Dimensions 0.53
Property Description
ONE-OF-A-KIND HOME situated on over a half acre! Over 4,500 SQFT of living space in this fully remodeled 2 story home! The half round driveway & curb appeal is sure to impress any buyer! Inside has hardwood floors that flow throughout the main level! There is a large family room with vaulted ceilings that is open to the kitchen that has granite countertops, stainless steel appliances & tile backsplash. There is a mother-in law suite with its own private entrance & also has an entrance to the main home. Both full bathrooms on the main level have been remodeled. Upstairs has an office/den space, bedroom with HUGE bathroom & walk-in closet! The basement is HUGE & part of which includes 9' + ceilings! There is a large wooden deck that overlooks the private backyard & there is a 3 car garage!
Location
State OH
County Franklin
Community Fishinger & Riverside Park
Area 0.53
Direction East on Fishinger Road; Left on Kioka Avenue; Left on Fairlington Drive; Home on the Left
Rooms
Basement Partial
Dining Room Yes
Interior
Interior Features Dishwasher, Electric Dryer Hookup, Gas Range, Gas Water Heater, Microwave, Refrigerator
Heating Forced Air
Cooling Central
Fireplaces Type Two
Equipment Yes
Fireplace Yes
Exterior
Exterior Feature Deck, Fenced Yard, Patio
Parking Features Attached Garage, Opener, Side Load, 1 Off Street, 2 Off Street, On Street
Garage Spaces 3.0
Garage Description 3.0
Total Parking Spaces 3
Garage Yes
Building
Architectural Style 2 Story
Schools
High Schools Upper Arlington Csd 2512 Fra Co.
Others
Tax ID 070-007878
Acceptable Financing Other, VA, FHA, Conventional
Listing Terms Other, VA, FHA, Conventional
Read Less Info
Want to know what your home might be worth? Contact us for a FREE valuation!

Our team is ready to help you sell your home for the highest possible price ASAP






