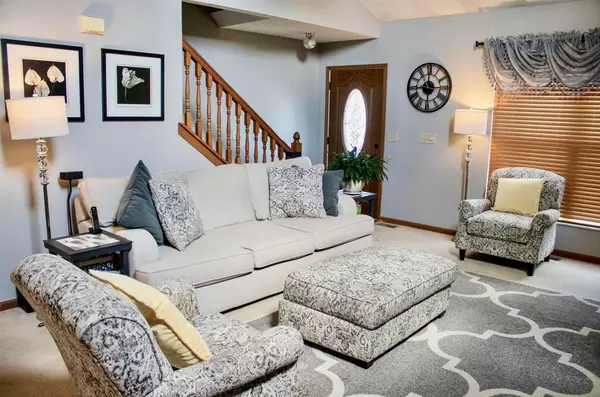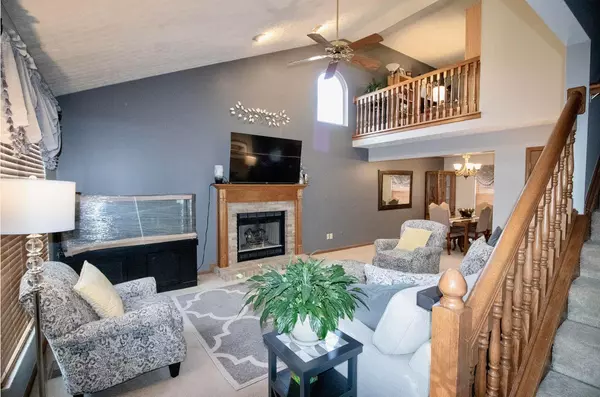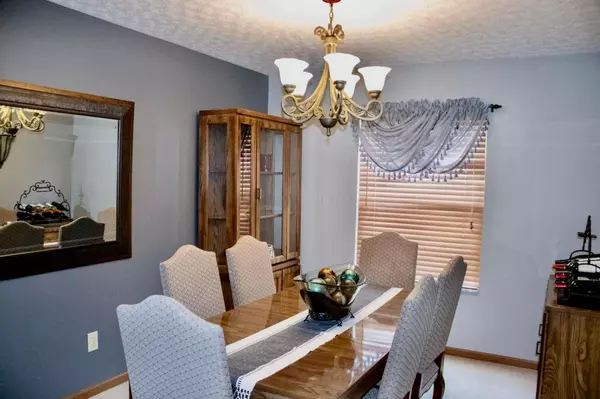$350,000
$339,900
3.0%For more information regarding the value of a property, please contact us for a free consultation.
3 Beds
2.5 Baths
1,744 SqFt
SOLD DATE : 07/24/2024
Key Details
Sold Price $350,000
Property Type Single Family Home
Sub Type Single Family Freestanding
Listing Status Sold
Purchase Type For Sale
Square Footage 1,744 sqft
Price per Sqft $200
Subdivision Taylor Ridge East
MLS Listing ID 224020204
Sold Date 07/24/24
Style 2 Story
Bedrooms 3
Full Baths 2
HOA Fees $14
HOA Y/N Yes
Originating Board Columbus and Central Ohio Regional MLS
Year Built 1997
Annual Tax Amount $4,056
Lot Size 8,276 Sqft
Lot Dimensions 0.19
Property Description
Welcome to this stunning 2-story home, featuring a Great Room w/ a gas log, brick fireplace that has wood mantle and a loft overlook. Open spindle stair railing! The first floor also boasts a formal dining room, an eat-in kitchen with an island, bay window eating space and all appliances! There's a convenient half bath, and a laundry room too! Upstairs, the owner's suite is a true retreat with a cathedral ceiling, ceiling fan, 2 windows, a walk-in closet, and a private bath with double sinks! You'll also find two additional bedrooms, a full bath, and a versatile loft! The finished basement offers a rec room with an office / den area! Enjoy outdoor living in the fenced backyard with a large deck. This home also includes a 2-car garage with automatic opener! Exceptional Property! SEE A2A!
Location
State OH
County Licking
Community Taylor Ridge East
Area 0.19
Direction Taylor Rd north of Main, South of Broad Street, go east on Firstgate to Trinity Circle.
Rooms
Basement Full
Dining Room Yes
Interior
Interior Features Dishwasher, Electric Dryer Hookup, Gas Range, Gas Water Heater, Microwave, Refrigerator, Security System
Heating Forced Air
Cooling Central
Fireplaces Type One, Gas Log
Equipment Yes
Fireplace Yes
Exterior
Exterior Feature Deck, Fenced Yard
Parking Features Attached Garage, Opener
Garage Spaces 2.0
Garage Description 2.0
Total Parking Spaces 2
Garage Yes
Building
Architectural Style 2 Story
Schools
High Schools Reynoldsburg Csd 2509 Fra Co.
Others
Tax ID 013-027294-00.185
Acceptable Financing VA, FHA, Conventional
Listing Terms VA, FHA, Conventional
Read Less Info
Want to know what your home might be worth? Contact us for a FREE valuation!

Our team is ready to help you sell your home for the highest possible price ASAP






