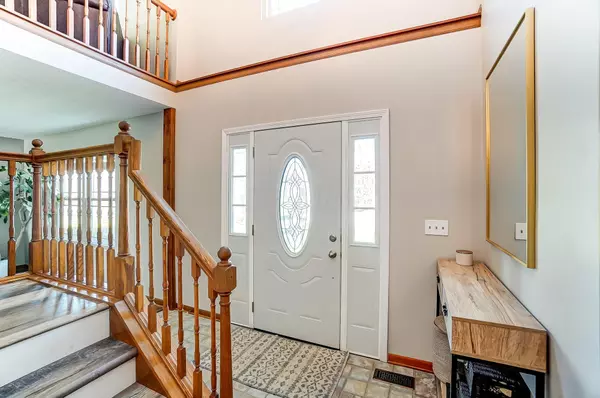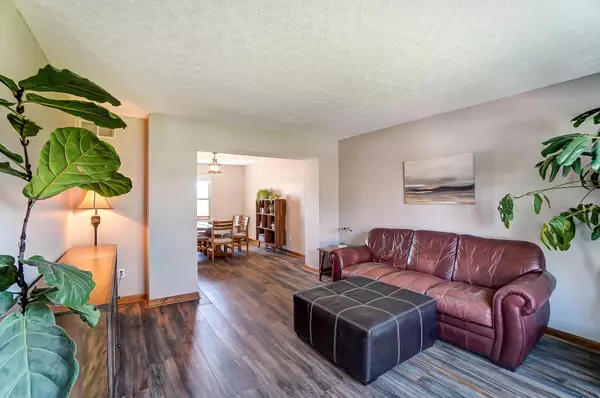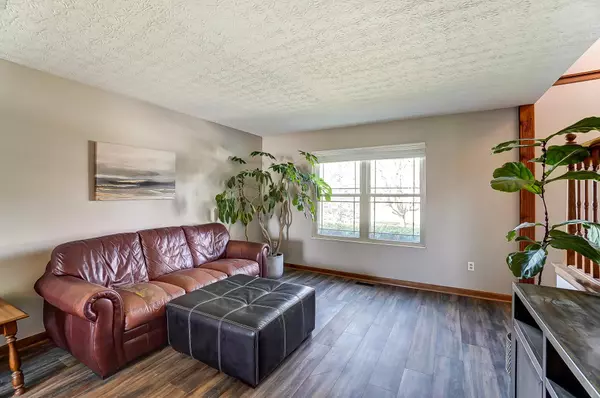$430,000
$440,000
2.3%For more information regarding the value of a property, please contact us for a free consultation.
3 Beds
2.5 Baths
2,284 SqFt
SOLD DATE : 07/18/2024
Key Details
Sold Price $430,000
Property Type Single Family Home
Sub Type Single Family Freestanding
Listing Status Sold
Purchase Type For Sale
Square Footage 2,284 sqft
Price per Sqft $188
Subdivision Meadow Grove
MLS Listing ID 224011571
Sold Date 07/18/24
Style 2 Story
Bedrooms 3
Full Baths 2
HOA Y/N No
Originating Board Columbus and Central Ohio Regional MLS
Year Built 1993
Annual Tax Amount $5,831
Lot Size 0.540 Acres
Lot Dimensions 0.54
Property Description
Welcome to 5528 Meadow Grove Drive. This well-maintained home features 3 bedrooms, a loft area (could be another bedroom), first floor laundry, additional office, 2.5 baths and 2 car garage with storage. Inside you'll find LVP, beautiful wood trim & accents, marble gas fireplace with built-in bookshelves, updated lighting, kitchen features granite counter tops and stainless-steel appliances and the primary bathroom features a spa like feel with a claw foot soaker tub. This home has a full basement with separated workshop area for crafting or storage. Outside .54-acre lot backs up to Henceroth Park and has a new fence, above ground Kayak pool with new pump and liner, oversized patio/gazebo and firepit to enjoy while entertaining. Seller have also installed new HVAC. This is a must see home
Location
State OH
County Franklin
Community Meadow Grove
Area 0.54
Direction Holton Road is under construction. Please use GPS to take alternative routes through Meadow Grove to the home.
Rooms
Basement Full
Dining Room Yes
Interior
Interior Features Dishwasher, Electric Dryer Hookup, Garden/Soak Tub, Gas Range, Gas Water Heater, Microwave, Refrigerator
Heating Forced Air
Cooling Central
Fireplaces Type One, Gas Log
Equipment Yes
Fireplace Yes
Exterior
Exterior Feature Additional Building, Deck, Fenced Yard, Patio, Screen Porch, Storage Shed
Parking Features Attached Garage, Opener
Garage Spaces 2.0
Garage Description 2.0
Pool Above Ground Pool
Total Parking Spaces 2
Garage Yes
Building
Architectural Style 2 Story
Schools
High Schools South Western Csd 2511 Fra Co.
Others
Tax ID 040-008171
Acceptable Financing VA, FHA, Conventional
Listing Terms VA, FHA, Conventional
Read Less Info
Want to know what your home might be worth? Contact us for a FREE valuation!

Our team is ready to help you sell your home for the highest possible price ASAP






