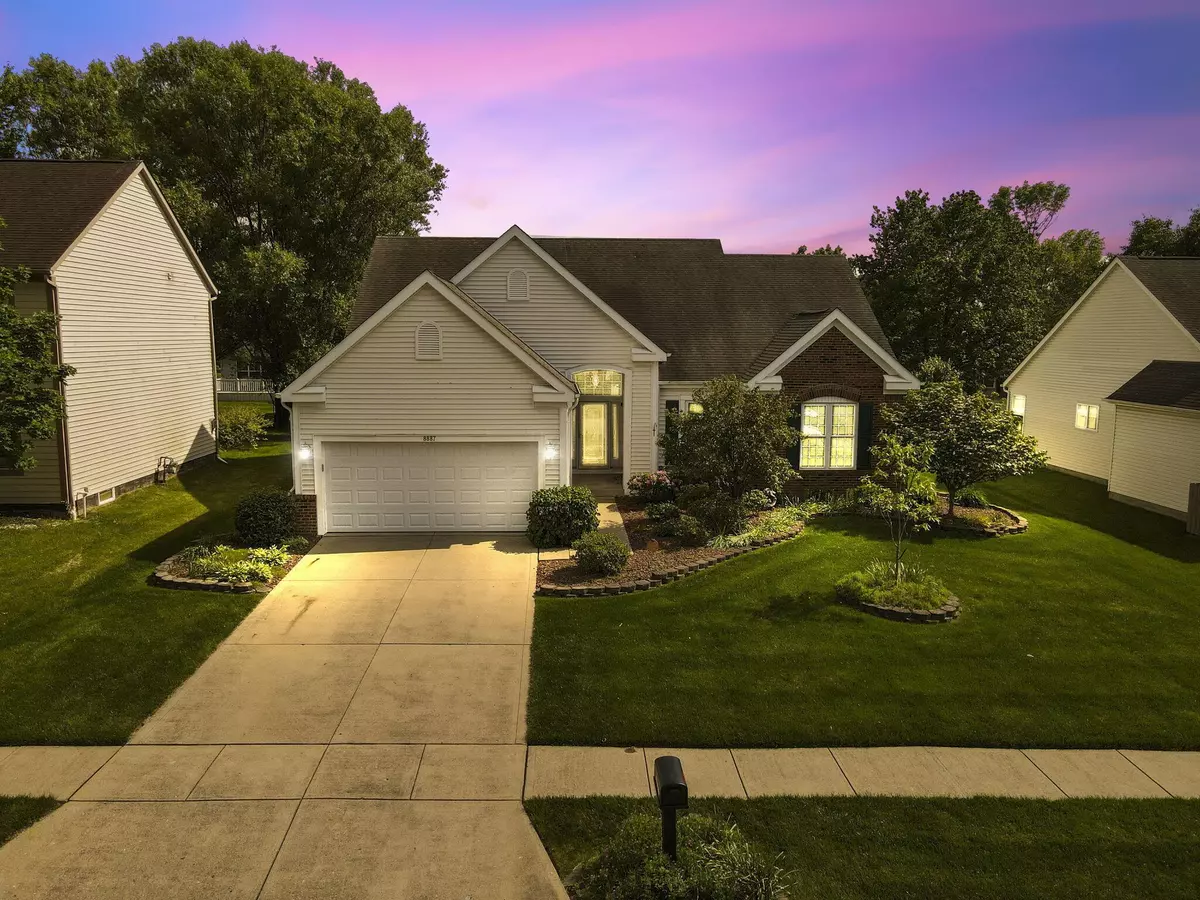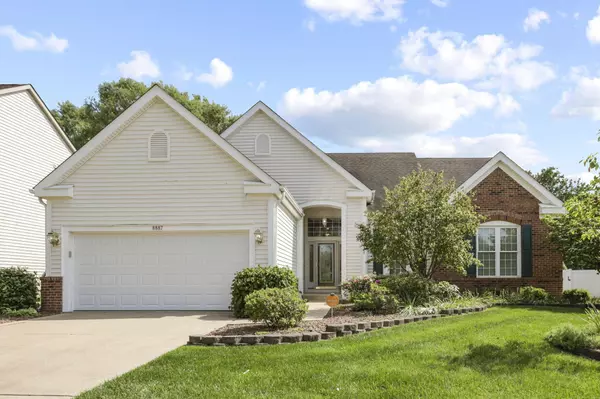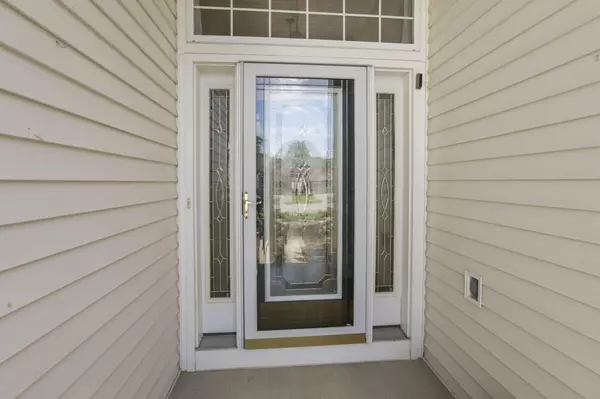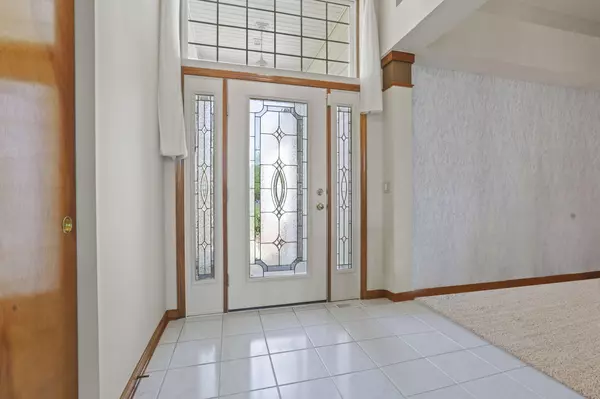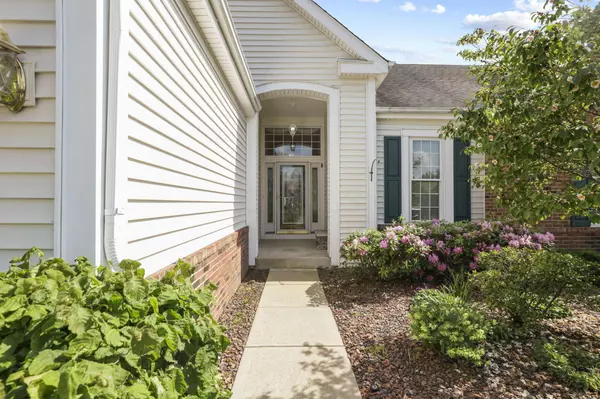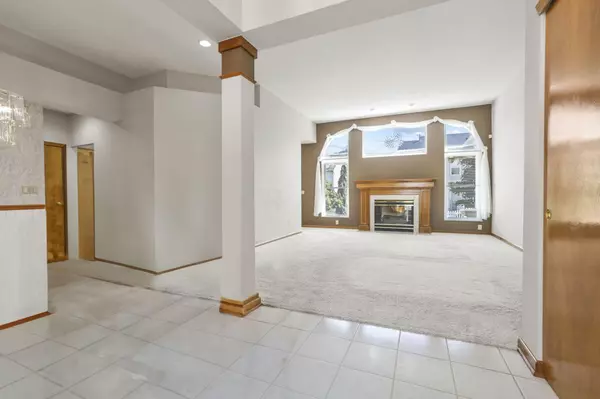$390,000
$349,900
11.5%For more information regarding the value of a property, please contact us for a free consultation.
3 Beds
2 Baths
1,957 SqFt
SOLD DATE : 07/02/2024
Key Details
Sold Price $390,000
Property Type Single Family Home
Sub Type Single Family Freestanding
Listing Status Sold
Purchase Type For Sale
Square Footage 1,957 sqft
Price per Sqft $199
Subdivision Taylor Woods
MLS Listing ID 224016613
Sold Date 07/02/24
Style 1 Story
Bedrooms 3
Full Baths 2
HOA Y/N No
Originating Board Columbus and Central Ohio Regional MLS
Year Built 1996
Annual Tax Amount $4,152
Lot Size 9,147 Sqft
Lot Dimensions 0.21
Property Description
Impeccably cared for one owner Ranch home!Spacious Great room with a wall of windows & cozy gas fireplace. Kitchen has ample upgraded cabinets, Granite counters & newer Stainless Steel appliances. Have your coffee from the morning room or step out onto the custom paver patio with retractable awning overlooking the fenced yard w/ 12 zone sprinkler system. Master ensuite bath w/ Pearl Whirlpool tub & walk in shower, new quartz counters and backsplash and a large master closet. Lower Level has space perfect for crafting or home office/school & plenty of storage.Top of the line upgrades include; Central Vacuum, Kinetico water system with Reverse Osmosis, Radon System & New Champion replacement windows. New Roof 08, Hot Water Heater 16 and HVAC 22. Agents see remarks & attachments
Location
State OH
County Licking
Community Taylor Woods
Area 0.21
Direction Located off Taylor Rd., north of Priestley and South of Firstgate
Rooms
Basement Crawl, Partial
Dining Room Yes
Interior
Interior Features Central Vac, Dishwasher, Electric Range, Garden/Soak Tub, Microwave, Refrigerator, Security System, Water Filtration System
Heating Forced Air
Cooling Central
Fireplaces Type One, Gas Log
Equipment Yes
Fireplace Yes
Exterior
Exterior Feature Fenced Yard, Patio
Parking Features Attached Garage, Opener
Garage Spaces 2.0
Garage Description 2.0
Total Parking Spaces 2
Garage Yes
Building
Architectural Style 1 Story
Schools
High Schools Reynoldsburg Csd 2509 Fra Co.
Others
Tax ID 013-027588-00.202
Acceptable Financing VA, FHA, Conventional
Listing Terms VA, FHA, Conventional
Read Less Info
Want to know what your home might be worth? Contact us for a FREE valuation!

Our team is ready to help you sell your home for the highest possible price ASAP

