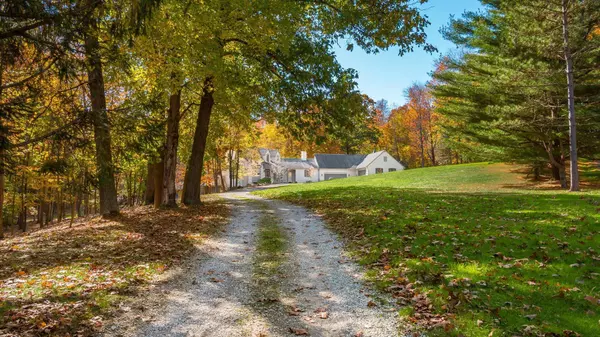$1,200,000
$1,295,000
7.3%For more information regarding the value of a property, please contact us for a free consultation.
4 Beds
4 Baths
3,995 SqFt
SOLD DATE : 06/28/2024
Key Details
Sold Price $1,200,000
Property Type Single Family Home
Sub Type Single Family Residence
Listing Status Sold
Purchase Type For Sale
Square Footage 3,995 sqft
Price per Sqft $300
MLS Listing ID 223035678
Sold Date 06/28/24
Style Cape Cod
Bedrooms 4
Full Baths 4
HOA Y/N No
Year Built 1997
Annual Tax Amount $17,544
Lot Size 6.320 Acres
Lot Dimensions 6.32
Property Sub-Type Single Family Residence
Source Columbus and Central Ohio Regional MLS
Property Description
This custom-blt home is nestled on a serene lot overlooking a fenced pasture, mature trees, & wildlife. A perfect multi-generational estate w/1700 sqft of attached garage space & barn w/an additional 1440 sqft finished apartment w/4 beds, 1 bth, kit, living rm, laundry & its own deck, 2+ horse stalls on main level. The main house features 3-levels of finished space w/a sun-filled kitchen w/walls of windows in eating area, keeping rm w/doors to the deck. Great rm w/masonry fireplace. Expansive main level primary suite features sitting rm, 2 walk-in closets, glass doors to private deck w/hot tub. The walkout LL includes a professional home cinema/music studio, large living area, den, family rm, bedrm & bth as well as sauna & workout rm. Additional wooded 5 acres w/pond available for $325k.
Location
State OH
County Licking
Area 6.32
Direction Welsh Hills Road to Welsh Lane
Rooms
Other Rooms Dining Room, Eat Space/Kit, Family Rm/Non Bsmt, Living Room, Mother-In-Law Suite
Basement Walk-Out Access, Full
Dining Room Yes
Interior
Interior Features Whirlpool/Tub, Dishwasher, Electric Dryer Hookup, Electric Range, Electric Water Heater, Hot Tub, Microwave, Refrigerator, Security System
Heating Electric, Geothermal
Cooling Central Air
Fireplaces Type Wood Burning
Equipment Yes
Fireplace Yes
Laundry 1st Floor Laundry
Exterior
Exterior Feature Hot Tub, Waste Tr/Sys
Parking Features Garage Door Opener, Attached Garage, Side Load, Farm Bldg
Garage Spaces 4.0
Garage Description 4.0
Total Parking Spaces 4
Garage Yes
Building
Lot Description Fenced Pasture
Level or Stories One and One Half
Schools
High Schools Granville Evsd 4501 Lic Co.
School District Granville Evsd 4501 Lic Co.
Others
Tax ID 019-041622-00.000
Acceptable Financing Cul-De-Sac
Listing Terms Cul-De-Sac
Read Less Info
Want to know what your home might be worth? Contact us for a FREE valuation!

Our team is ready to help you sell your home for the highest possible price ASAP







