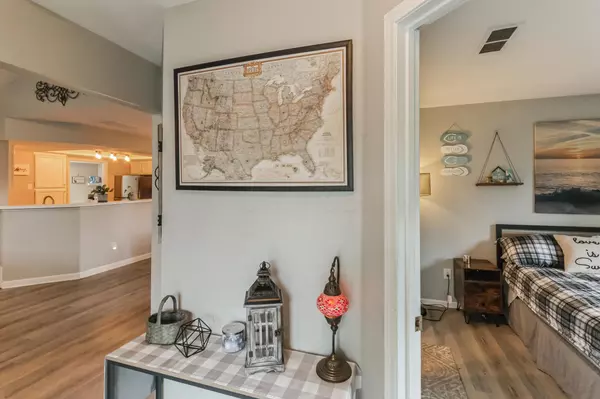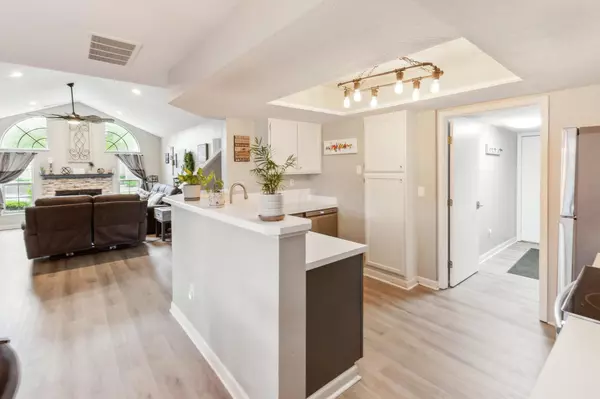$347,500
$359,000
3.2%For more information regarding the value of a property, please contact us for a free consultation.
3 Beds
2.5 Baths
1,513 SqFt
SOLD DATE : 06/20/2024
Key Details
Sold Price $347,500
Property Type Condo
Sub Type Condo Shared Wall
Listing Status Sold
Purchase Type For Sale
Square Footage 1,513 sqft
Price per Sqft $229
Subdivision Village At Heatherstone
MLS Listing ID 224014253
Sold Date 06/20/24
Style 2 Story
Bedrooms 3
Full Baths 2
HOA Fees $309
HOA Y/N Yes
Originating Board Columbus and Central Ohio Regional MLS
Year Built 1995
Annual Tax Amount $6,344
Lot Size 2,178 Sqft
Lot Dimensions 0.05
Property Description
Brand new lighting, flooring and paint throughout. The vaulted ceiling in Great Room offers an oversized ceiling fan, fireplace with remote starter and floor to ceiling windows. Breakfast area opens up into the privacy patio. Kitchen stainless steel appliances with a recently installed dishwasher and multiple counter spaces for food prep allow for easy flow and clean up. Cabinets were painted and offers a wall pantry. Laundry room is right off of garage. Desirable first floor owner's suite with walk-in closet and recently added barn doors. Second bedroom suite has similar plus added full tile bathroom with lower and upper shower heads. 3rd bedroom offers 1/2 bath. Subdivision Amenities include clubhouse and inground pool. 4 minutes to major shopping and dining, 8 minutes to Muirfield.
Location
State OH
County Franklin
Community Village At Heatherstone
Area 0.05
Direction I-270 to US 33 to Avery- Murfield Dr, stay right. Turn right onto Perimeter, left onto Heatherstone Loop. (Second entrance, not pool entrance) Look for large rock in front yard, and additional guest parking spaces. Sign is in window nearest 2 car garage.
Rooms
Dining Room Yes
Interior
Interior Features Electric Dryer Hookup, Electric Range, Gas Water Heater, Microwave
Heating Forced Air
Cooling Central
Fireplaces Type One, Gas Log
Equipment No
Fireplace Yes
Exterior
Parking Features Attached Garage, Common Area
Garage Spaces 2.0
Garage Description 2.0
Total Parking Spaces 2
Garage Yes
Building
Architectural Style 2 Story
Schools
High Schools Dublin Csd 2513 Fra Co.
Others
Tax ID 273-007576
Acceptable Financing Conventional
Listing Terms Conventional
Read Less Info
Want to know what your home might be worth? Contact us for a FREE valuation!

Our team is ready to help you sell your home for the highest possible price ASAP






