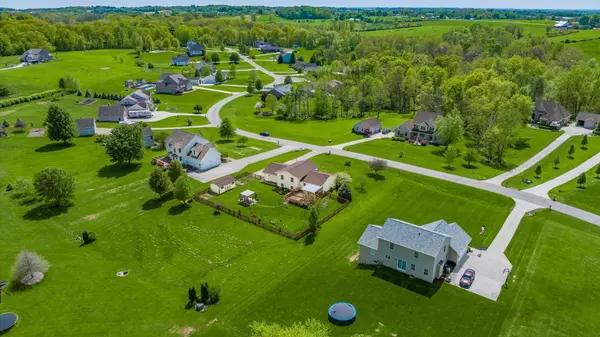$372,500
$367,500
1.4%For more information regarding the value of a property, please contact us for a free consultation.
3 Beds
2 Baths
1,254 SqFt
SOLD DATE : 06/17/2024
Key Details
Sold Price $372,500
Property Type Single Family Home
Sub Type Single Family Freestanding
Listing Status Sold
Purchase Type For Sale
Square Footage 1,254 sqft
Price per Sqft $297
Subdivision Thornhill Estates
MLS Listing ID 224013924
Sold Date 06/17/24
Style Split - 3 Level
Bedrooms 3
Full Baths 2
HOA Y/N No
Originating Board Columbus and Central Ohio Regional MLS
Year Built 2004
Annual Tax Amount $4,185
Lot Size 0.780 Acres
Lot Dimensions 0.78
Property Description
''Welcome to your new home!'' This spacious 3-level split, complete w/ an extra unfinished storage area, provides ample room for a growing family, featuring 3 BR, 2 BA & 2100+ sq. ft. of living space. Nestled in the sought-after Thornhill Estate subdivision within the Northern Local Schools District. The expansive yard spans 0.78 acres, w/ half of it newly fenced, showcasing 6 elevated garden beds, an outdoor cooking area w/ a gazebo, a storage shed w/ electricity, a spacious 3 tier deck partially covered, & beautiful landscaping highlighted by a flagpole. As you step inside, you're greeted by fresh paint & Brazilian cherry hardwood floors in the entry, LR, DR & kitchen. The kitchen showcases cherry cabinet & quartz countertops. Upstairs are the bedroom & baths, downstairs FR and Mudroom.
Location
State OH
County Perry
Community Thornhill Estates
Area 0.78
Direction I-70E to exit 132 for OH-13 toward Newark/Thornville. Right onto OH-13 S/Jacksontown Rd. Turn right onto OH-204 W/E Columbus St. Turn left onto OH-188 W/S Main St. Turn left onto Thornberry Dr. Turn Right onto Hickory Way, House is on the left.
Rooms
Basement Full
Dining Room Yes
Interior
Interior Features Dishwasher, Electric Range, Electric Water Heater, Microwave, Refrigerator, Security System
Heating Forced Air
Cooling Central
Fireplaces Type One, Gas Log
Equipment Yes
Fireplace Yes
Exterior
Exterior Feature Deck, Fenced Yard, Storage Shed
Parking Features Attached Garage, Opener, Side Load, 2 Off Street
Garage Spaces 2.0
Garage Description 2.0
Total Parking Spaces 2
Garage Yes
Building
Architectural Style Split - 3 Level
Schools
High Schools Northern Lsd 6403 Per Co.
Others
Tax ID 390004772800
Acceptable Financing VA, USDA, FHA, Conventional
Listing Terms VA, USDA, FHA, Conventional
Read Less Info
Want to know what your home might be worth? Contact us for a FREE valuation!

Our team is ready to help you sell your home for the highest possible price ASAP






