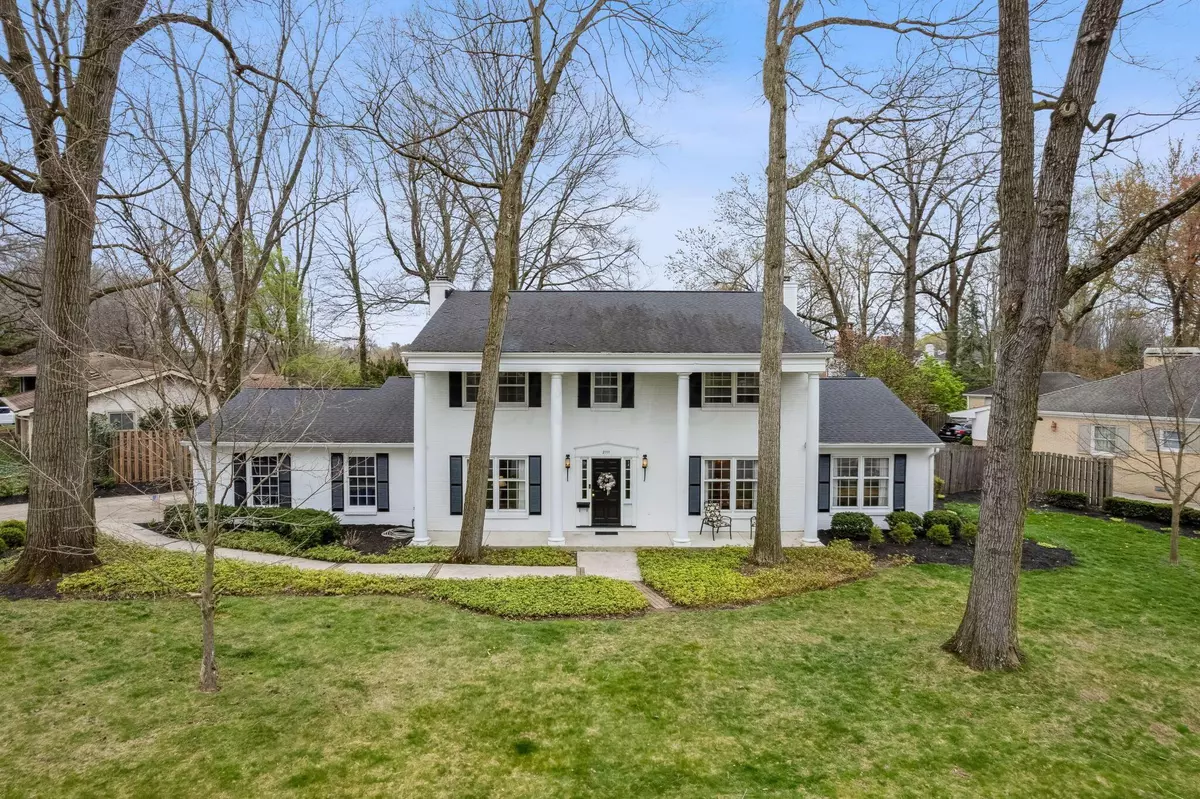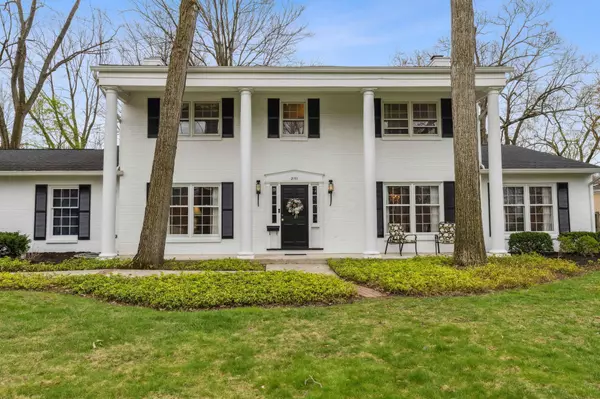$720,000
$745,000
3.4%For more information regarding the value of a property, please contact us for a free consultation.
3 Beds
3.5 Baths
3,271 SqFt
SOLD DATE : 06/07/2024
Key Details
Sold Price $720,000
Property Type Single Family Home
Sub Type Single Family Freestanding
Listing Status Sold
Purchase Type For Sale
Square Footage 3,271 sqft
Price per Sqft $220
Subdivision Shelbourne/Kipling
MLS Listing ID 224010623
Sold Date 06/07/24
Style 2 Story
Bedrooms 3
Full Baths 3
HOA Y/N No
Originating Board Columbus and Central Ohio Regional MLS
Year Built 1963
Annual Tax Amount $13,694
Lot Size 0.350 Acres
Lot Dimensions 0.35
Property Description
WOW! Incredible classic colonial home located within steps away from Thompson Park! These types of homes don't come on the market often! The sprawling lot & mature landscaping are impressive. Inside you'll find a large foyer featuring a bridal staircase (around 6' wide steps leading to upstairs). On the main level you'll find: formal living room, dining room, sitting room/office, half bathroom, large kitchen with pull out drawers & an eat-in space, family room with wood burning fireplace & an additional office/den space. Upstairs has 3 LARGE bedrooms where you can easily covert it back into a 4 bedroom home. There is a spot for potential 2nd floor laundry room as well. The primary bedroom has a large ensuite bath with a walk-in shower & jetted tub. The basement is large & is half finished
Location
State OH
County Franklin
Community Shelbourne/Kipling
Area 0.35
Direction East on McCoy Road; Left on Woodbridge Road; Left on Sheringham Road; Home on Left
Rooms
Basement Partial
Dining Room Yes
Interior
Interior Features Dishwasher, Electric Range, Garden/Soak Tub, Gas Water Heater, Microwave, Refrigerator
Heating Forced Air
Cooling Central
Fireplaces Type Two, Log Woodburning
Equipment Yes
Fireplace Yes
Exterior
Exterior Feature Fenced Yard, Patio
Parking Features Attached Garage, Opener, Side Load, 2 Off Street, On Street
Garage Spaces 2.0
Garage Description 2.0
Total Parking Spaces 2
Garage Yes
Building
Architectural Style 2 Story
Schools
High Schools Upper Arlington Csd 2512 Fra Co.
Others
Tax ID 070-010397
Acceptable Financing Other, VA, FHA, Conventional
Listing Terms Other, VA, FHA, Conventional
Read Less Info
Want to know what your home might be worth? Contact us for a FREE valuation!

Our team is ready to help you sell your home for the highest possible price ASAP






