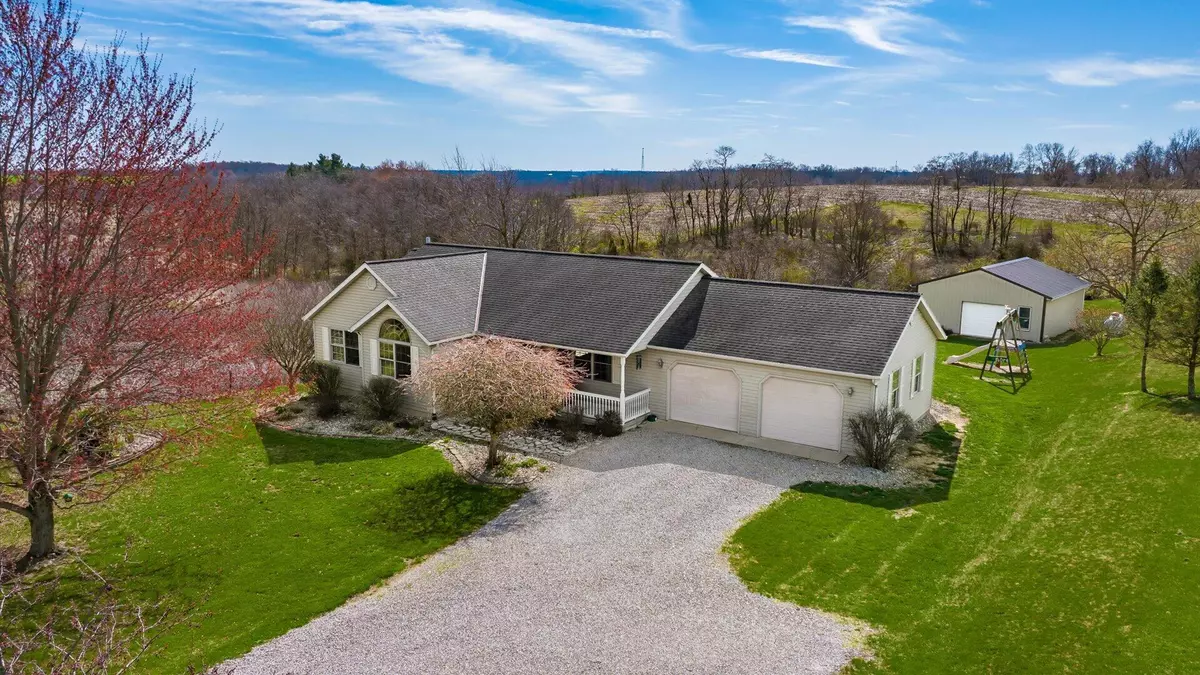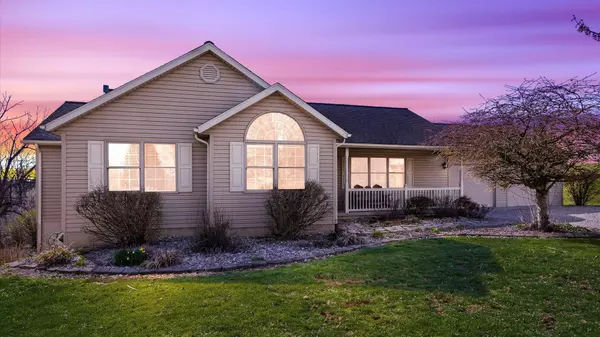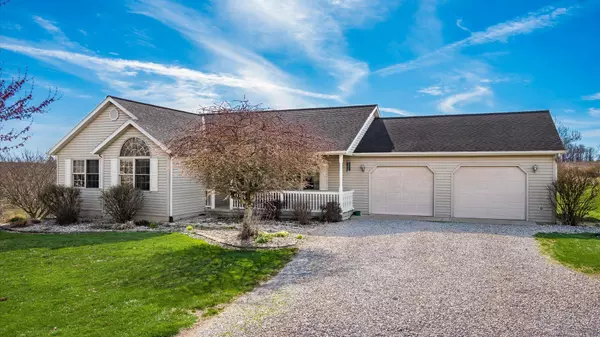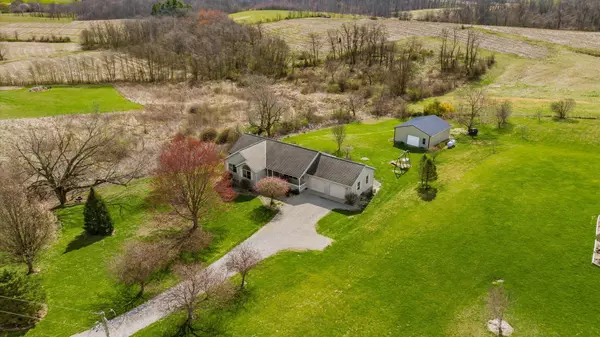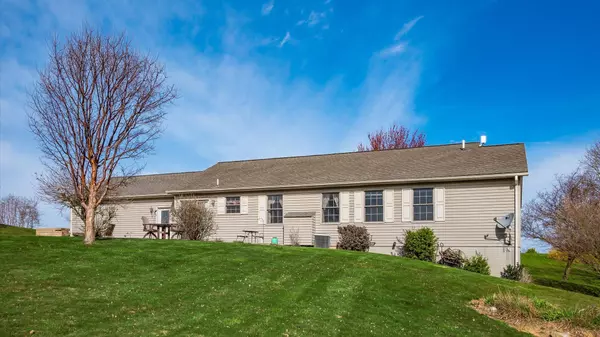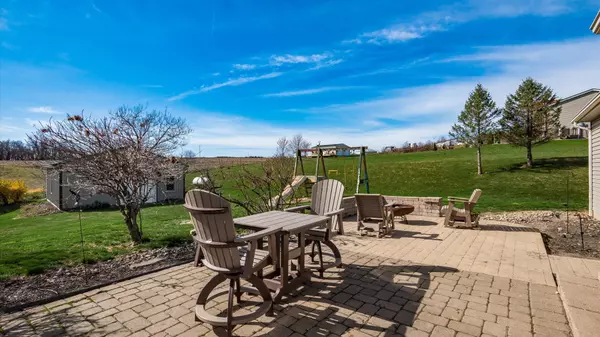$390,000
$409,900
4.9%For more information regarding the value of a property, please contact us for a free consultation.
5 Beds
3 Baths
2,764 SqFt
SOLD DATE : 05/28/2024
Key Details
Sold Price $390,000
Property Type Single Family Home
Sub Type Single Family Freestanding
Listing Status Sold
Purchase Type For Sale
Square Footage 2,764 sqft
Price per Sqft $141
MLS Listing ID 224008790
Sold Date 05/28/24
Style 1 Story
Bedrooms 5
Full Baths 3
HOA Y/N No
Originating Board Columbus and Central Ohio Regional MLS
Year Built 2002
Annual Tax Amount $3,682
Lot Size 1.350 Acres
Lot Dimensions 1.35
Property Description
Nestled just beyond Somerset, this exceptional ranch home boasts 1.35ac of land. The spacious living room welcomes with a gas fireplace & soaring vaulted ceilings, seamlessly connecting to the well-appointed kitchen featuring ample custom cabinets & a dining area bathed in natural light. The expansive master bedroom retreat offers a master bath & a generous walk-in closet connected by the laundry room. 2additional bedrooms & a bath provide comfort & convenience on the main level. The fully finished walkout basement unveils endless possibilities, showcasing a family room, recreation area & a charming bar set with a stone-clad gas fireplace. Two more bedrooms, a full bathroom & ample storage complete the lower level. A 26x32 detached pole building offering versatility & endless potential!
Location
State OH
County Perry
Area 1.35
Direction From Thornville, take SR 13 South to left on Township Rd 70, house on right. From Somerset, take SR 13 North to right on Township Rd 70.
Rooms
Basement Full, Walkout
Dining Room Yes
Interior
Interior Features Dishwasher, Electric Dryer Hookup, Electric Range, Electric Water Heater, Refrigerator, Water Filtration System
Heating Forced Air, Propane
Cooling Central
Fireplaces Type Two, Gas Log
Equipment Yes
Fireplace Yes
Exterior
Exterior Feature Additional Building, Patio, Well
Parking Features Attached Garage
Garage Spaces 2.0
Garage Description 2.0
Total Parking Spaces 2
Garage Yes
Building
Architectural Style 1 Story
Schools
High Schools Northern Lsd 6403 Per Co.
Others
Tax ID 290002430304
Acceptable Financing VA, USDA, FHA, Conventional
Listing Terms VA, USDA, FHA, Conventional
Read Less Info
Want to know what your home might be worth? Contact us for a FREE valuation!

Our team is ready to help you sell your home for the highest possible price ASAP

