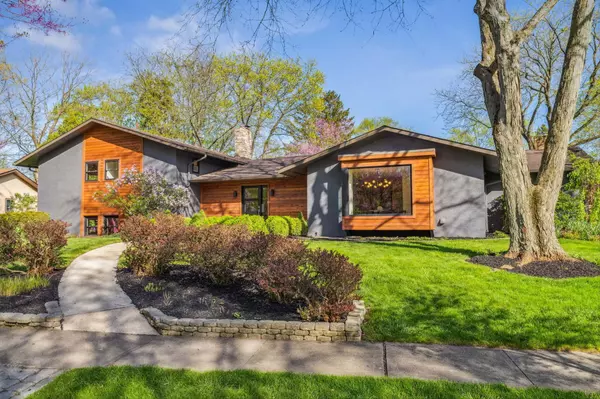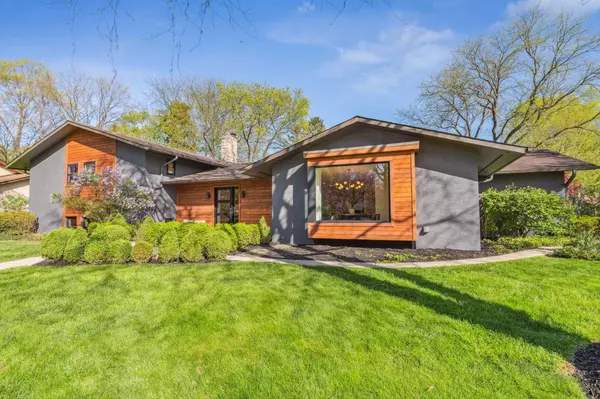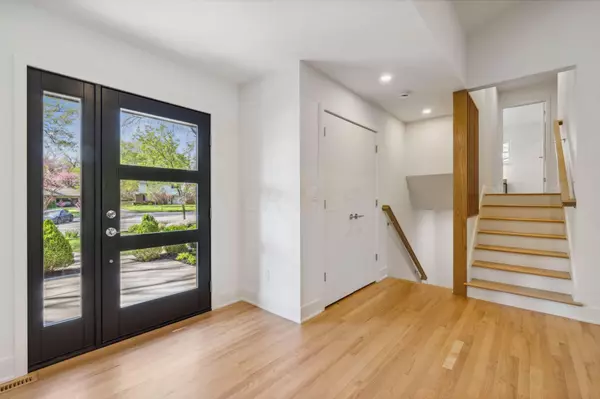$1,150,000
$899,900
27.8%For more information regarding the value of a property, please contact us for a free consultation.
4 Beds
3.5 Baths
2,789 SqFt
SOLD DATE : 05/17/2024
Key Details
Sold Price $1,150,000
Property Type Single Family Home
Sub Type Single Family Freestanding
Listing Status Sold
Purchase Type For Sale
Square Footage 2,789 sqft
Price per Sqft $412
Subdivision Lane Acres
MLS Listing ID 224012323
Sold Date 05/17/24
Style Split - 4 Level
Bedrooms 4
Full Baths 3
HOA Y/N No
Originating Board Columbus and Central Ohio Regional MLS
Year Built 1968
Annual Tax Amount $10,068
Lot Size 0.330 Acres
Lot Dimensions 0.33
Property Description
There are NO WORDS to describe this beautifully updated 4 level split other than FLAWLESS! Every inch of this custom design has been thoroughly thought through. Mid-Century Modern at its finest with the custom cedar design on the exterior, to the custom made flat panel kitchen cabinets with pull out drawers, waterfall edge counters & slate tile backsplash! The dining room features custom wood trim around the window & a bar area! The mud room off of the kitchen has lockers & then there is a private laundry room & pantry space. Upstairs has 3 bedrooms & the upstairs primary bedroom has a walk-in closet & an ensuite bathroom with a large shower. The 2nd primary has a walk-in closet & a large ensuite bathroom with custom tub & shower. There is also a finished basement & screened-in porch.
Location
State OH
County Franklin
Community Lane Acres
Area 0.33
Direction North on Woodbridge Road; Left on Pinebrook Road; Right on Haverford Road; Left on Clearbrook Court; Home on Right
Rooms
Basement Partial
Dining Room Yes
Interior
Interior Features Dishwasher, Electric Dryer Hookup, Garden/Soak Tub, Gas Range, Gas Water Heater, Microwave, Refrigerator
Heating Forced Air
Cooling Central
Fireplaces Type One, Gas Log
Equipment Yes
Fireplace Yes
Exterior
Exterior Feature Fenced Yard, Screen Porch
Parking Features Attached Garage, Opener, Side Load, 2 Off Street, On Street
Garage Spaces 2.0
Garage Description 2.0
Total Parking Spaces 2
Garage Yes
Building
Lot Description Cul-de-Sac
Architectural Style Split - 4 Level
Schools
High Schools Upper Arlington Csd 2512 Fra Co.
Others
Tax ID 070-010833
Acceptable Financing VA, FHA, Conventional
Listing Terms VA, FHA, Conventional
Read Less Info
Want to know what your home might be worth? Contact us for a FREE valuation!

Our team is ready to help you sell your home for the highest possible price ASAP






