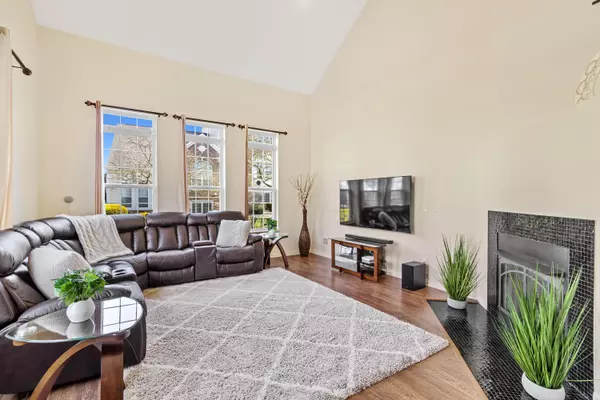$425,000
$450,000
5.6%For more information regarding the value of a property, please contact us for a free consultation.
4 Beds
2.5 Baths
2,120 SqFt
SOLD DATE : 05/13/2024
Key Details
Sold Price $425,000
Property Type Condo
Sub Type Condo Shared Wall
Listing Status Sold
Purchase Type For Sale
Square Footage 2,120 sqft
Price per Sqft $200
Subdivision The Lakes Of Worthington
MLS Listing ID 224009688
Sold Date 05/13/24
Style Split - 4 Level
Bedrooms 4
Full Baths 2
HOA Fees $280
HOA Y/N Yes
Originating Board Columbus and Central Ohio Regional MLS
Year Built 2007
Annual Tax Amount $7,238
Lot Size 5,227 Sqft
Lot Dimensions 0.12
Property Description
This Spectacular Four Level Split Townhouse Has The Best Of Everything, Including A Fantastic Central Location, Worthington Schools & 2120 Sq.Ft. Of Meticulous Living Space. The 1st Floor Has An Open Concept, An Upgraded Kitchen Featuring Granite Counter-Tops, Breakfast Bar, Stainless Steel Appliances, Dining Room, & Living Room With Gas Log Fire Place. 2nd Level You Will Find The Primary Suite Quarters. The 3rd Level Features 2 Bedrooms And A Loft. The Lower Level Can Be Used As A Rec Room/Office Or A 4th Bedroom. This Is An End Unit With A 2 Car Attached Side Loading Garage & A Fabulous Patio Off The Living Room Which Is The Perfect Place To Relax Or Grill Out. This Beautiful And Serene Community Is Located Directly Across From A Nature Preserve & Has Walking Paths For You To Enjoy.
Location
State OH
County Franklin
Community The Lakes Of Worthington
Area 0.12
Direction Linworth Road To Bluffway Drive To Les Paul St To Overlook Passs To Santana St.
Rooms
Dining Room Yes
Interior
Interior Features Whirlpool/Tub, Dishwasher, Gas Range, Microwave, Refrigerator, Security System
Heating Forced Air
Cooling Central
Fireplaces Type One, Gas Log
Equipment No
Fireplace Yes
Exterior
Exterior Feature Patio
Parking Features Attached Garage
Garage Spaces 2.0
Garage Description 2.0
Total Parking Spaces 2
Garage Yes
Building
Architectural Style Split - 4 Level
Schools
High Schools Worthington Csd 2516 Fra Co.
Others
Tax ID 610-280003
Acceptable Financing VA, FHA, Conventional
Listing Terms VA, FHA, Conventional
Read Less Info
Want to know what your home might be worth? Contact us for a FREE valuation!

Our team is ready to help you sell your home for the highest possible price ASAP






