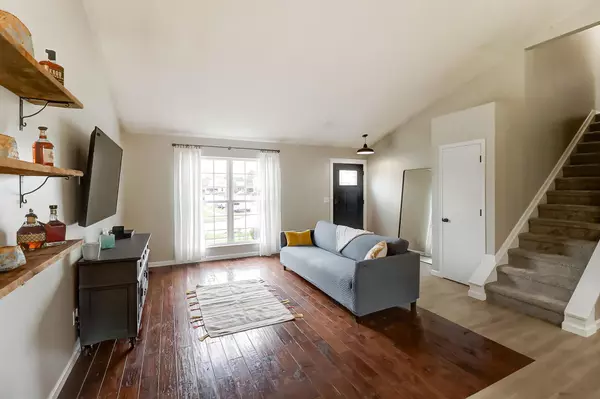$326,500
$295,000
10.7%For more information regarding the value of a property, please contact us for a free consultation.
3 Beds
2 Baths
1,316 SqFt
SOLD DATE : 05/10/2024
Key Details
Sold Price $326,500
Property Type Single Family Home
Sub Type Single Family Freestanding
Listing Status Sold
Purchase Type For Sale
Square Footage 1,316 sqft
Price per Sqft $248
Subdivision Park Place
MLS Listing ID 224011001
Sold Date 05/10/24
Style 2 Story
Bedrooms 3
Full Baths 2
HOA Y/N No
Originating Board Columbus and Central Ohio Regional MLS
Year Built 1997
Annual Tax Amount $2,678
Lot Size 6,098 Sqft
Lot Dimensions 0.14
Property Description
As you enter the 7253 Candlestone Drive home, you are met with a Spacious Open Floorplan and Vaulted Ceilings. Colonial Style Home with 3 Bedrooms and 2 Full Baths. This home has been freshly painted and newly carpeted! The kitchen has been recently renovated including beautiful Cabinets and Quartz Countertops! Nice Kitchen Island for a bonus! The Master Bathroom has also been updated with a brand new Large Walk-in Shower and Tile Flooring!
Black Metal Roof and Garage Door installed in 2023! Partially finished basement for added living space! Fenced in backyard with patio for outdoor entertaining. Nothing to do but move in!
Location
State OH
County Fairfield
Community Park Place
Area 0.14
Direction Hines Road to West on Candlestone. Home is on the left.
Rooms
Basement Crawl, Partial
Dining Room Yes
Interior
Interior Features Dishwasher, Electric Dryer Hookup, Gas Range, Gas Water Heater, Microwave, On-Demand Water Heater, Refrigerator
Heating Forced Air
Cooling Central
Equipment Yes
Exterior
Exterior Feature Fenced Yard, Patio, Storage Shed
Parking Features Attached Garage, Opener
Garage Spaces 2.0
Garage Description 2.0
Total Parking Spaces 2
Garage Yes
Building
Architectural Style 2 Story
Schools
High Schools Pickerington Lsd 2307 Fai Co.
Others
Tax ID 05-80367-400
Acceptable Financing VA, FHA, Conventional
Listing Terms VA, FHA, Conventional
Read Less Info
Want to know what your home might be worth? Contact us for a FREE valuation!

Our team is ready to help you sell your home for the highest possible price ASAP






