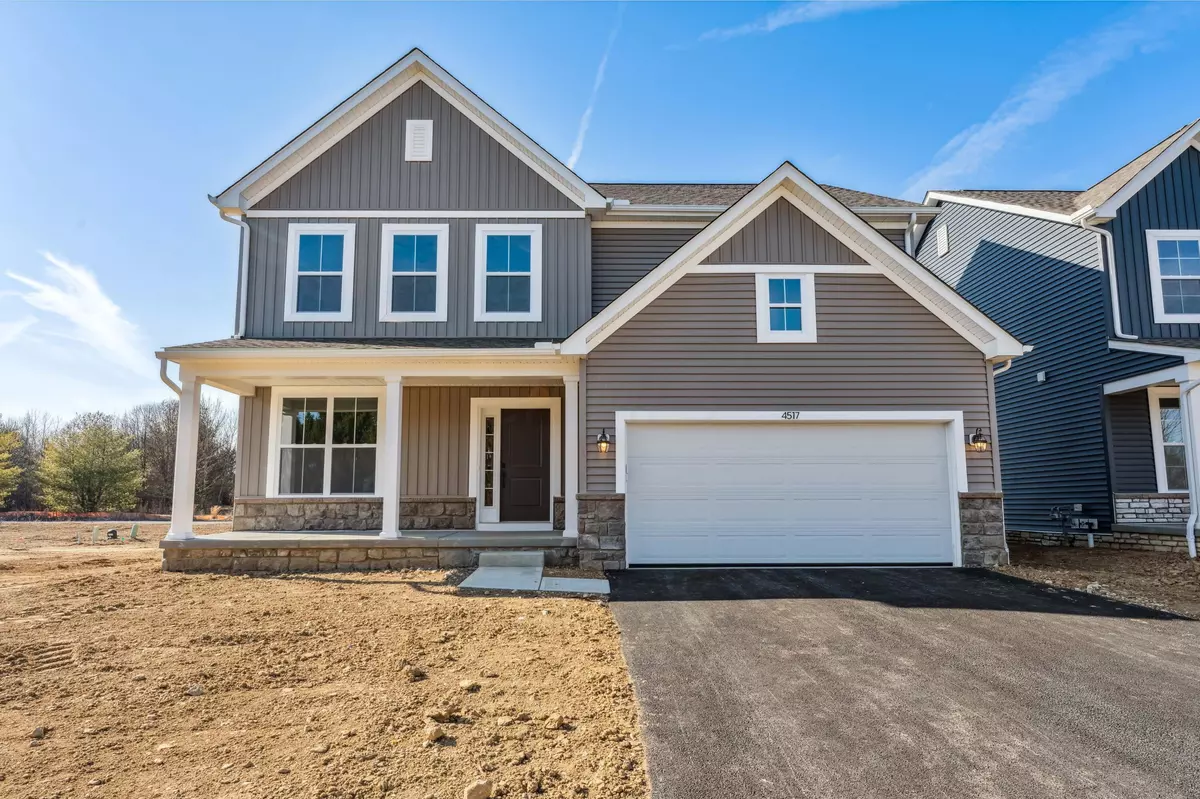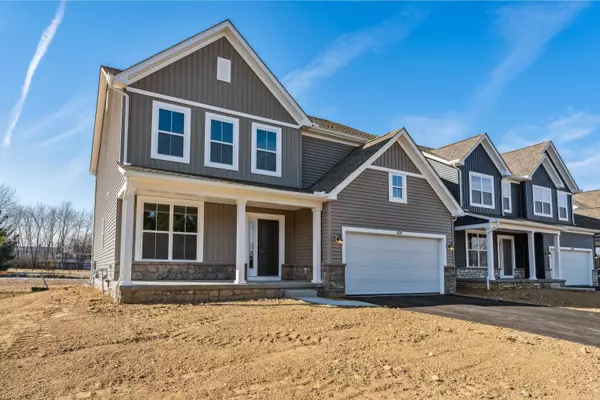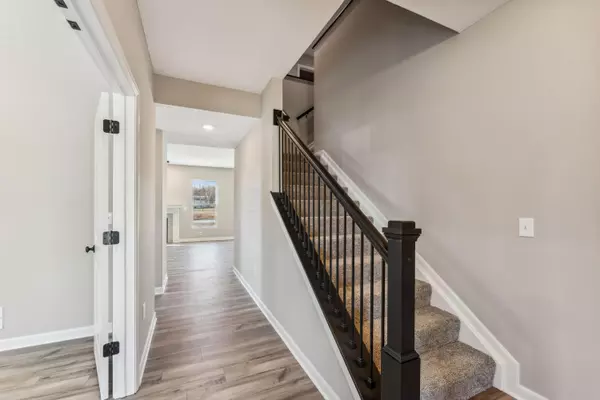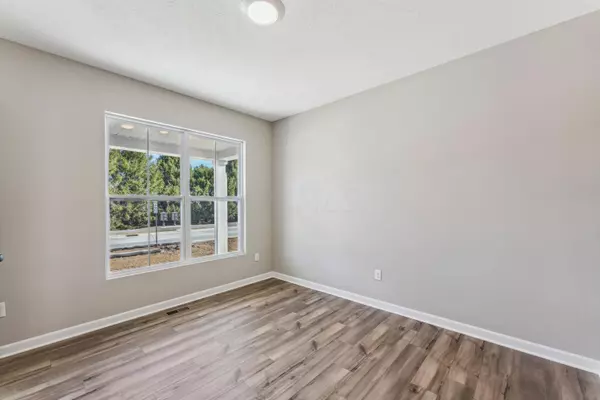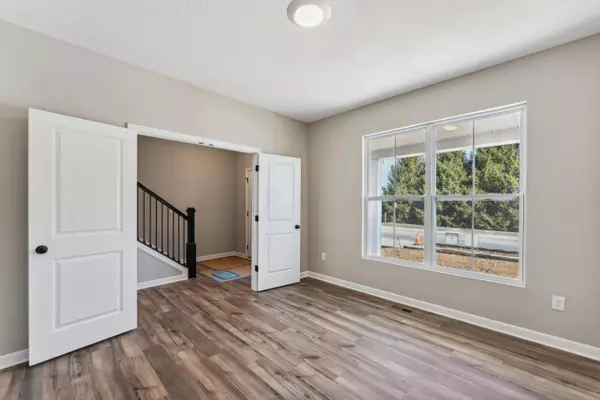$479,040
$484,040
1.0%For more information regarding the value of a property, please contact us for a free consultation.
4 Beds
2.5 Baths
2,473 SqFt
SOLD DATE : 05/03/2024
Key Details
Sold Price $479,040
Property Type Single Family Home
Sub Type Single Family Freestanding
Listing Status Sold
Purchase Type For Sale
Square Footage 2,473 sqft
Price per Sqft $193
Subdivision Pinnacle Quarry
MLS Listing ID 223038562
Sold Date 05/03/24
Style 2 Story
Bedrooms 4
Full Baths 2
HOA Fees $66
HOA Y/N Yes
Originating Board Columbus and Central Ohio Regional MLS
Year Built 2023
Lot Size 6,534 Sqft
Lot Dimensions 0.15
Property Description
Welcome to this 4-bedroom home for sale in Grove City, featuring 2,490 square feet of living space! A study, a fireplace, an open-concept kitchen design, and a bonus room are just a few of the many outstanding highlights. Enjoy privacy in the study, located right across the hall from the second-floor steps. Notice the coat closet and half bathroom on your way into the family room. Along with a breakfast area and modern kitchen, this spacious floor also features a bay window bump-out with sliding glass doors to your backyard! Round the corner to locate the mud room with a coat closet and a door to your 2-car garage. The owner's bedroom upstairs is elevated by a vaulted ceiling and 3 windows along one wall. 2 secondary bedrooms, the laundry room, and bonus room are also on this floor!
Location
State OH
County Franklin
Community Pinnacle Quarry
Area 0.15
Direction Take I-71 to exit 100 onto Stringtown Road head east. Follow Stringtown Road past the Ohio Health Grove City Methodist Hospital and turn right on Rt-104/ Jackson Pike. Continue past White road and the community will be on your right after about 500 feet.
Rooms
Basement Full
Dining Room No
Interior
Interior Features Dishwasher, Gas Range, Microwave, Refrigerator
Heating Forced Air
Cooling Central
Fireplaces Type One
Equipment Yes
Fireplace Yes
Exterior
Parking Features Attached Garage, Opener
Garage Spaces 2.0
Garage Description 2.0
Total Parking Spaces 2
Garage Yes
Building
Architectural Style 2 Story
Schools
High Schools South Western Csd 2511 Fra Co.
Others
Tax ID 040-017269
Acceptable Financing VA, FHA, Conventional
Listing Terms VA, FHA, Conventional
Read Less Info
Want to know what your home might be worth? Contact us for a FREE valuation!

Our team is ready to help you sell your home for the highest possible price ASAP

