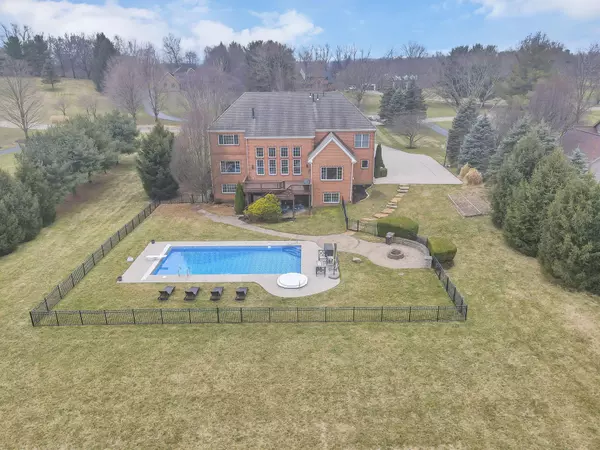$1,300,225
$1,250,000
4.0%For more information regarding the value of a property, please contact us for a free consultation.
5 Beds
5 Baths
4,132 SqFt
SOLD DATE : 04/26/2024
Key Details
Sold Price $1,300,225
Property Type Single Family Home
Sub Type Single Family Residence
Listing Status Sold
Purchase Type For Sale
Square Footage 4,132 sqft
Price per Sqft $314
Subdivision Highlands Erinwood
MLS Listing ID 224005975
Sold Date 04/26/24
Bedrooms 5
Full Baths 4
HOA Fees $10/ann
HOA Y/N Yes
Year Built 2001
Annual Tax Amount $13,015
Lot Size 2.000 Acres
Lot Dimensions 2.0
Property Sub-Type Single Family Residence
Source Columbus and Central Ohio Regional MLS
Property Description
Beautiful custom-built, all brick, home on 2 acres in The Highlands At Erinwood. Many recent improvements with a designer's touch! 5 bedrooms, 4 F baths , 2 H baths and 1st and 2nd fl laundry. Family room with 2 story windows overlooking the in-ground swimming pool/hot tub (upgraded automatic cover)and 10 acres of neighborhood green-space. Two gas fireplaces with built-ins. Updated Kitchen with new quartz countertops and tile backsplash. Updated primary suite bathroom with soaking tub, huge walk-in closet. Jack & Jill bedrooms with a large updated bathroom (two separate vanities/sinks). Fresh paint and new carpet. Expansive walk-out LL with a bar/built-ins and new quartz counters, 2nd FP, 5th BR and 4th bath on this level. Salt water pool and HT spillover. Solar panels=major savings.
Location
State OH
County Licking
Community Highlands Erinwood
Area 2.0
Direction Newark Granville Road...North on Jones Rd...Right on Wexford...home is on the left.
Rooms
Other Rooms Den/Home Office - Non Bsmt, Dining Room, Eat Space/Kit, Great Room, Living Room, Mother-In-Law Suite, Rec Rm/Bsmt
Basement Walk-Out Access, Full
Dining Room Yes
Interior
Interior Features Dishwasher, Electric Dryer Hookup, Electric Range, Garden/Soak Tub, Gas Water Heater, Hot Tub, Microwave, Refrigerator, Security System, Trash Compactor, Water Filtration System
Heating Forced Air
Cooling Central Air
Fireplaces Type Gas Log
Equipment Yes
Fireplace Yes
Laundry 1st Floor Laundry, 2nd Floor Laundry
Exterior
Exterior Feature Hot Tub
Parking Features Attached Garage, Side Load
Garage Spaces 3.0
Garage Description 3.0
Pool Inground Pool
Total Parking Spaces 3
Garage Yes
Building
Level or Stories Two
Schools
High Schools Granville Evsd 4501 Lic Co.
School District Granville Evsd 4501 Lic Co.
Others
Tax ID 020-042348-00.021
Acceptable Financing Cul-De-Sac
Listing Terms Cul-De-Sac
Read Less Info
Want to know what your home might be worth? Contact us for a FREE valuation!

Our team is ready to help you sell your home for the highest possible price ASAP







