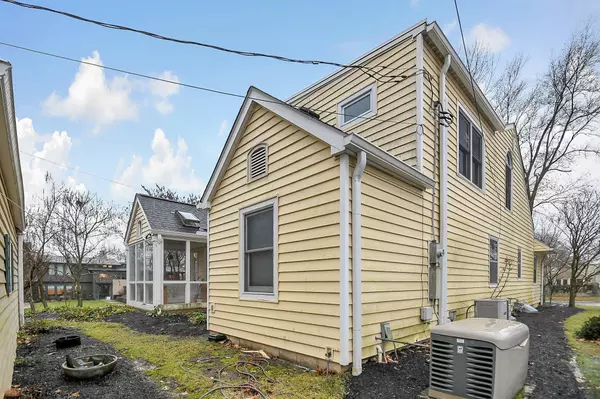$555,000
$599,000
7.3%For more information regarding the value of a property, please contact us for a free consultation.
3 Beds
2 Baths
2,576 SqFt
SOLD DATE : 04/23/2024
Key Details
Sold Price $555,000
Property Type Single Family Home
Sub Type Single Family Freestanding
Listing Status Sold
Purchase Type For Sale
Square Footage 2,576 sqft
Price per Sqft $215
Subdivision Arlington
MLS Listing ID 224001097
Sold Date 04/23/24
Style 2 Story
Bedrooms 3
Full Baths 2
HOA Y/N No
Originating Board Columbus and Central Ohio Regional MLS
Year Built 1952
Lot Size 9,583 Sqft
Lot Dimensions 0.22
Property Description
Spacious home with many unique features located on a corner lot in Upper Arlington. This home would be perfect for family gatherings and entertaining. 3 bedrooms, 2 full baths, one bath located on the main level and one bath located on the second level. Two fireplaces, one located in the living room on the main level, and one located in the bedroom on the second level, spacious common/sitting area on the second level, den on the main level could also be utilized for a fourth bedroom, and so many possibilities for the full basement. Relax on your open covered front porch, sitting area around the pond, enclosed porch attached to the side of the home, and a two car detached garage. Schedule your private showing. More photos will be uploaded soon! AGENTS please see the Agent to Agent Remarks.
Location
State OH
County Franklin
Community Arlington
Area 0.22
Direction North on 315-N, left on W. Lane Avenue, left on Northwest Blvd., left on Berkshire Road, located on the left corner lot.
Rooms
Basement Full
Dining Room Yes
Interior
Interior Features Dishwasher, Electric Dryer Hookup, Security System
Heating Forced Air
Cooling Central
Fireplaces Type Two
Equipment Yes
Fireplace Yes
Exterior
Exterior Feature Patio, Screen Porch
Parking Features Detached Garage, 2 Off Street, On Street
Garage Spaces 2.0
Garage Description 2.0
Total Parking Spaces 2
Garage Yes
Building
Architectural Style 2 Story
Schools
High Schools Upper Arlington Csd 2512 Fra Co.
Others
Tax ID 070-001099-00
Acceptable Financing VA, FHA, Conventional
Listing Terms VA, FHA, Conventional
Read Less Info
Want to know what your home might be worth? Contact us for a FREE valuation!

Our team is ready to help you sell your home for the highest possible price ASAP






