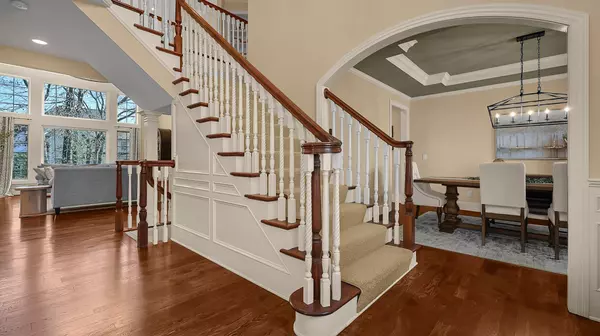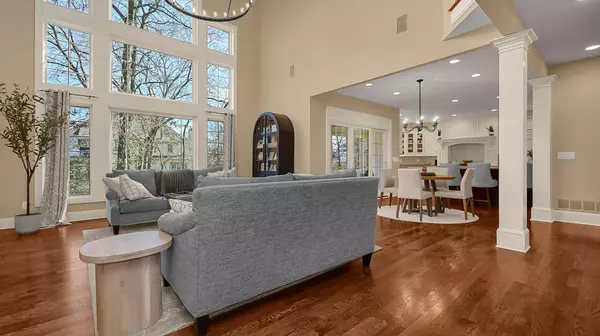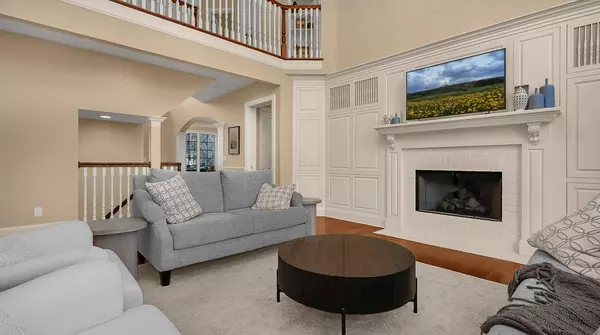$1,250,000
$1,199,500
4.2%For more information regarding the value of a property, please contact us for a free consultation.
6 Beds
5.5 Baths
4,275 SqFt
SOLD DATE : 04/01/2024
Key Details
Sold Price $1,250,000
Property Type Single Family Home
Sub Type Single Family Freestanding
Listing Status Sold
Purchase Type For Sale
Square Footage 4,275 sqft
Price per Sqft $292
Subdivision Tartan Fields
MLS Listing ID 224005141
Sold Date 04/01/24
Style 2 Story
Bedrooms 6
Full Baths 5
HOA Fees $50
HOA Y/N Yes
Originating Board Columbus and Central Ohio Regional MLS
Year Built 2000
Annual Tax Amount $18,809
Lot Size 0.480 Acres
Lot Dimensions 0.48
Property Description
Luxurious 6-bdrm Tartan Fields Home only minutes from the club. Impressive Curb appeal, Grand 2-story entry. Open floor plan. 1st floor includes: Hardwood floors. 2 story great room w/ gas fireplace. Sunlight streams in through soaring windows. Chef's kitchen complete w/ a spacious island great for cooking or entertaining, Access to the screened porch - a tranquil spot for your morning coffee or evening wind-down, 1st-floor guest suite w/ private balcony. Upstairs, you'll find 4 bdrms, including a tranquil primary retreat w/ one of the largest closets you can imagine. A Finished lower level w/ daylight windows offers a movie area, game room, exercise room, full bath, & bonus 6th bedroom or office. Outside, enjoy a spacious patio, fire pit, hot tub, & lush green space w/ mature trees
Location
State OH
County Delaware
Community Tartan Fields
Area 0.48
Direction North on Muirfield Dr., cross Glick onto Concord, left onto Tartan Fields Dr., right onto Mackenzie Way, left onto Tillinghast. House on the right
Rooms
Basement Egress Window(s), Full
Dining Room Yes
Interior
Interior Features Whirlpool/Tub, Dishwasher, Electric Dryer Hookup, Gas Range, Gas Water Heater, Hot Tub, Microwave, Refrigerator, Security System
Heating Forced Air
Cooling Central
Fireplaces Type One, Gas Log
Equipment Yes
Fireplace Yes
Exterior
Exterior Feature Deck, Hot Tub, Invisible Fence, Irrigation System, Patio, Screen Porch
Parking Features Attached Garage, Heated, Opener, Side Load
Garage Spaces 3.0
Garage Description 3.0
Total Parking Spaces 3
Garage Yes
Building
Lot Description Sloped Lot, Wooded
Architectural Style 2 Story
Schools
High Schools Dublin Csd 2513 Fra Co.
Others
Tax ID 600-330-05-015-000
Acceptable Financing Conventional
Listing Terms Conventional
Read Less Info
Want to know what your home might be worth? Contact us for a FREE valuation!

Our team is ready to help you sell your home for the highest possible price ASAP






